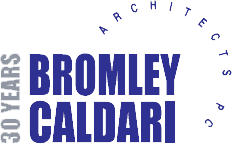Petzel Gallery
PRESS- The Petzel Gallery’s new flagship is at 520 West 25 Street, the anchor component of our three-building renovation project at 516-530 West 25. 516 and 520, joined as part of a previous renovation, are late 19th Century warehouse buildings. A one-story addition at 520 was added in the 1970’s on what were once open-air loading docks. The height of the one-story addition blocked the second-floor windows essentially making that floor useless as office or gallery space.
By removing the second floor, we were able to create a minimalist, museum-quality gallery on the first floor with 20’ high ceilings. There are three large galleries – two are skylit – that can be separated by large sliding panels, a bookstore, reception desk and office on the ground floor as well as a small viewing room, art storage and registrars back-of-house. An additional private viewing room is on a new mezzanine above the back-of-house space in the southeast corner. Petzel’s offices are located in half of the third floor, wrapped around the new sculpture garden built on the landscaped roof of the one-story addition.


