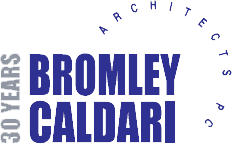LUCY’S FOLLY
Beach Shack Re-do
Lucy’s Folly is the third house in a three-house summer compound in Fair Harbor, Fire Island.
The project is a classic beach shack re-do. Two small, wood-framed, rough and tumble bungalows were joined by a rickety deck and completely overgrown by a huge wisteria vine. When found, the small houses were run-down and dilapidated, covered by the tenacious wisteria that was growing over, under and through the buildings.
The two beach shacks were renovated - foundation repairs, new cedar siding inside and out, new wood floors, roofing and skylights, new windows, fixtures and fittings and reconfigured floor plans and elevations. The deck was replaced and a monumental timber trellis was designed to re-train the vine, provide privacy and visually identify the project
The front house, facing the bay, is a large room for playing poker - it also has a guest room and a pantry. The rear bungalow has been reconfigured as an intimate drawing and sculpture studio. The large, timber trellis frames and joins the two buildings and continues onto and over the roofs of the bungalows. The existing vine has been trained to grow onto the trellis to re-envelop the house. Perforations and frames within the trellis frame architectural elements of the buildings – windows, doors, skylights. The trellis and the vine have become a “green wall” serving as the eastern boundary of the compound. Construction was completed in July 2001.











