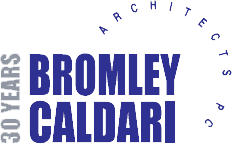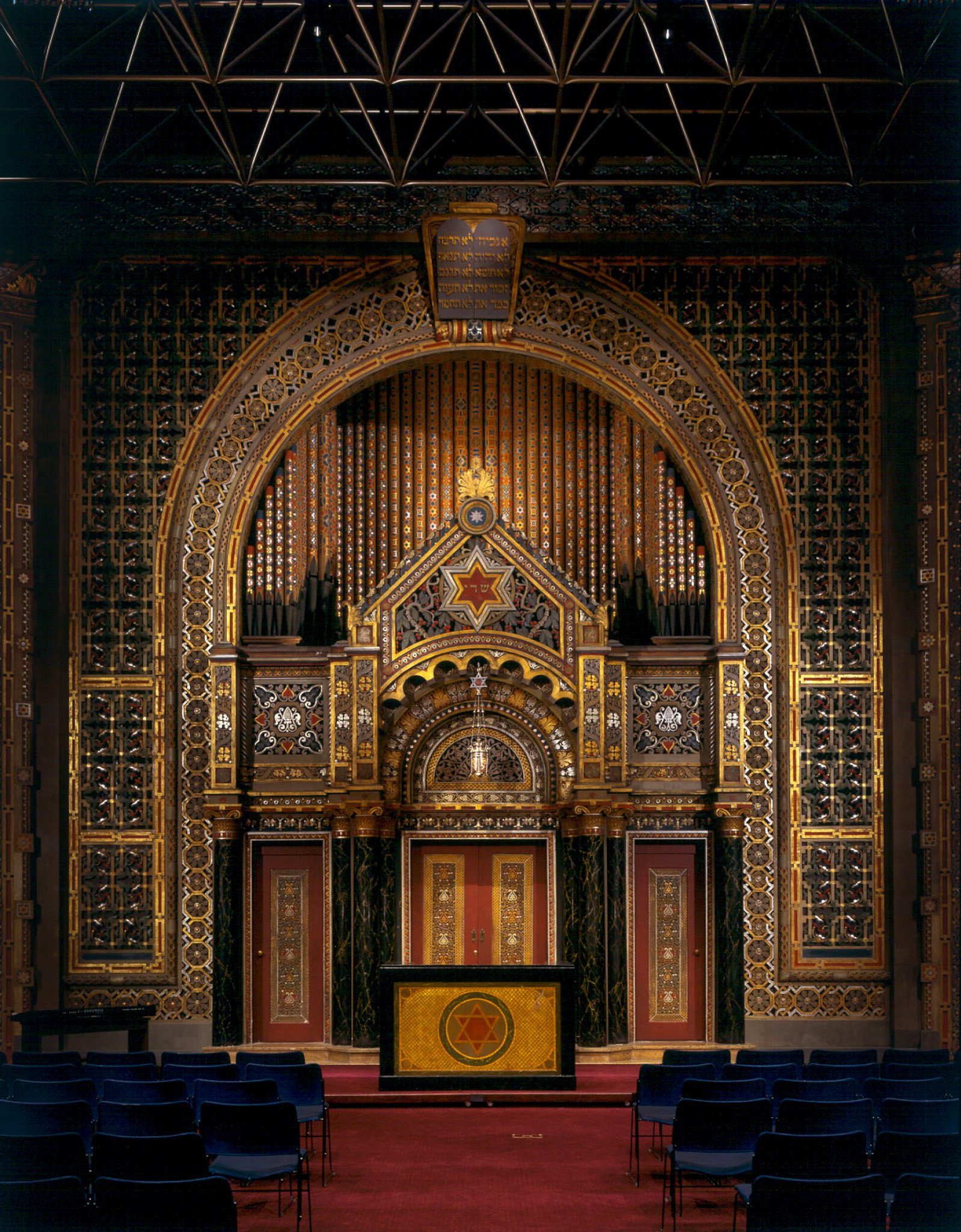B’NAI JESHURUN
Renovation, Restoration, Rejuvenation
Renovation, restoration, and rejuvenation of the famous 1917 B’nai Jeshurun Synagogue on Manhattan’s Upper West Side. A significant and much-loved feature of the building was a stalactite festooned jute-plaster ceiling. A project to restore the building was begun in 1988 and during the course of that work a portion of the ceiling collapsed. The building was then abandoned for four years. We were approached to rethink and redirect the restoration/renovation project.
Our concept for the new ceiling was to be rational yet inspirational: a support grid based on the panel points of the existing roof trusses and a solution that would span between points in both directions. That solution is a space frame. The space frame floats away from the existing walls as an independent element meant to contrast yet complement the existing polychrome and stained-glass interior elements.
The space frame also allowed other problems to be solved economically – access to the highly flexible lighting system is via a catwalk on the top chord, HVAC ducts are directly above the frame, and acoustic treatments are applied directly to the underside of the roof slab.
Project Team
R. Scott Bromley
Jerry Caldari
Chris Richens
Matthew Gonneau
Andreea Rusu
Project Data
Upper West Side, NY
38,762 SQFT / 3,601 SQM















