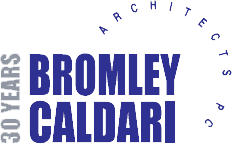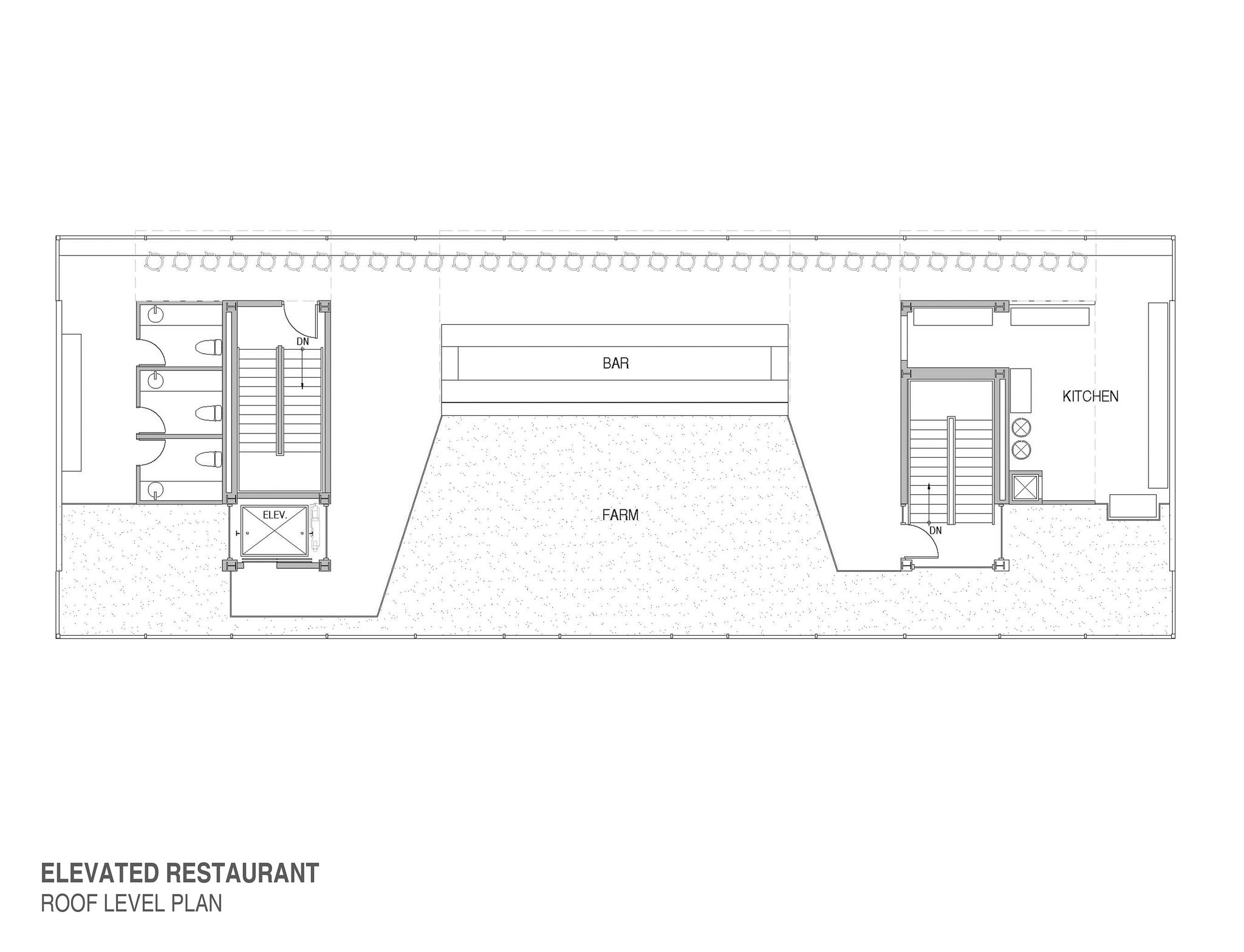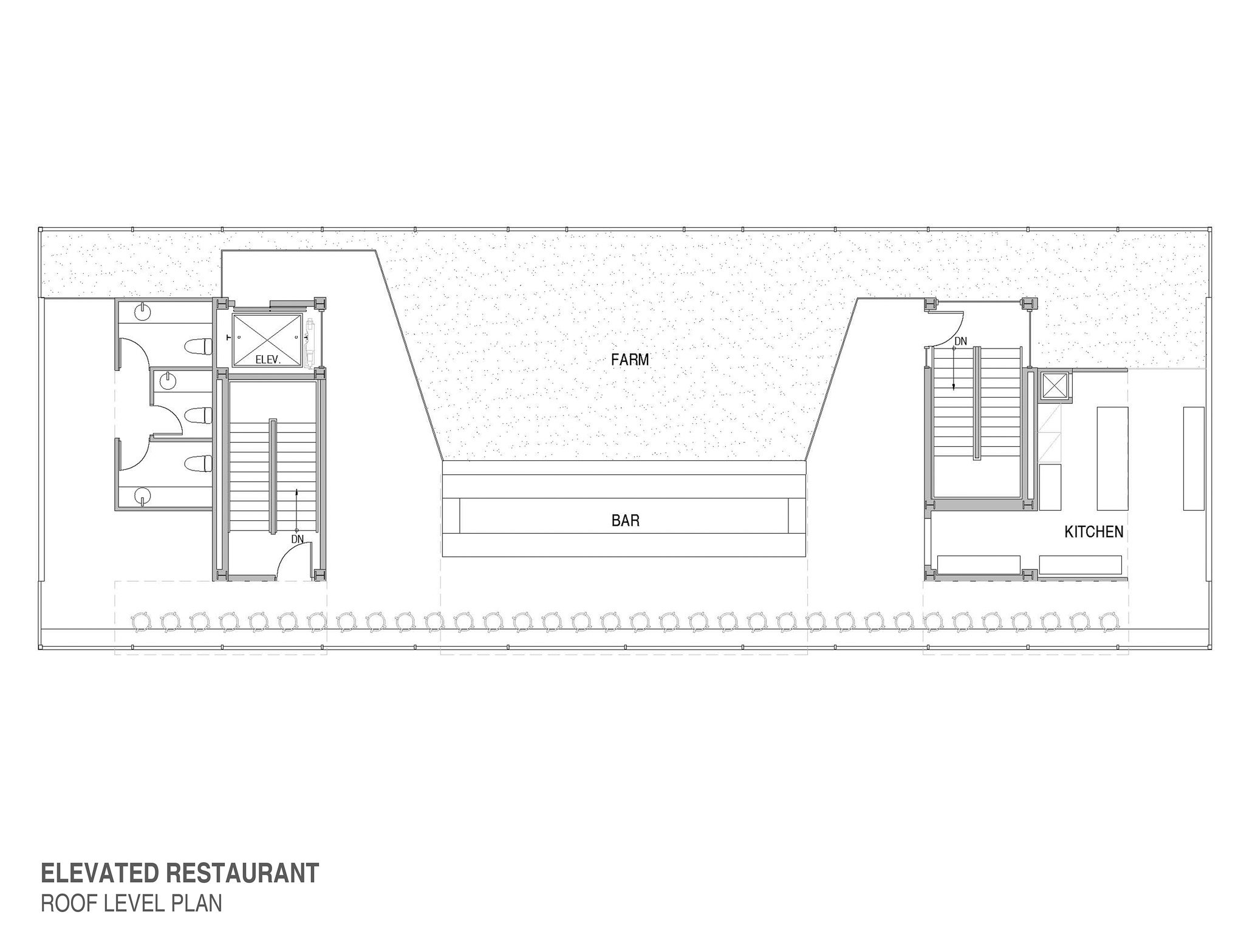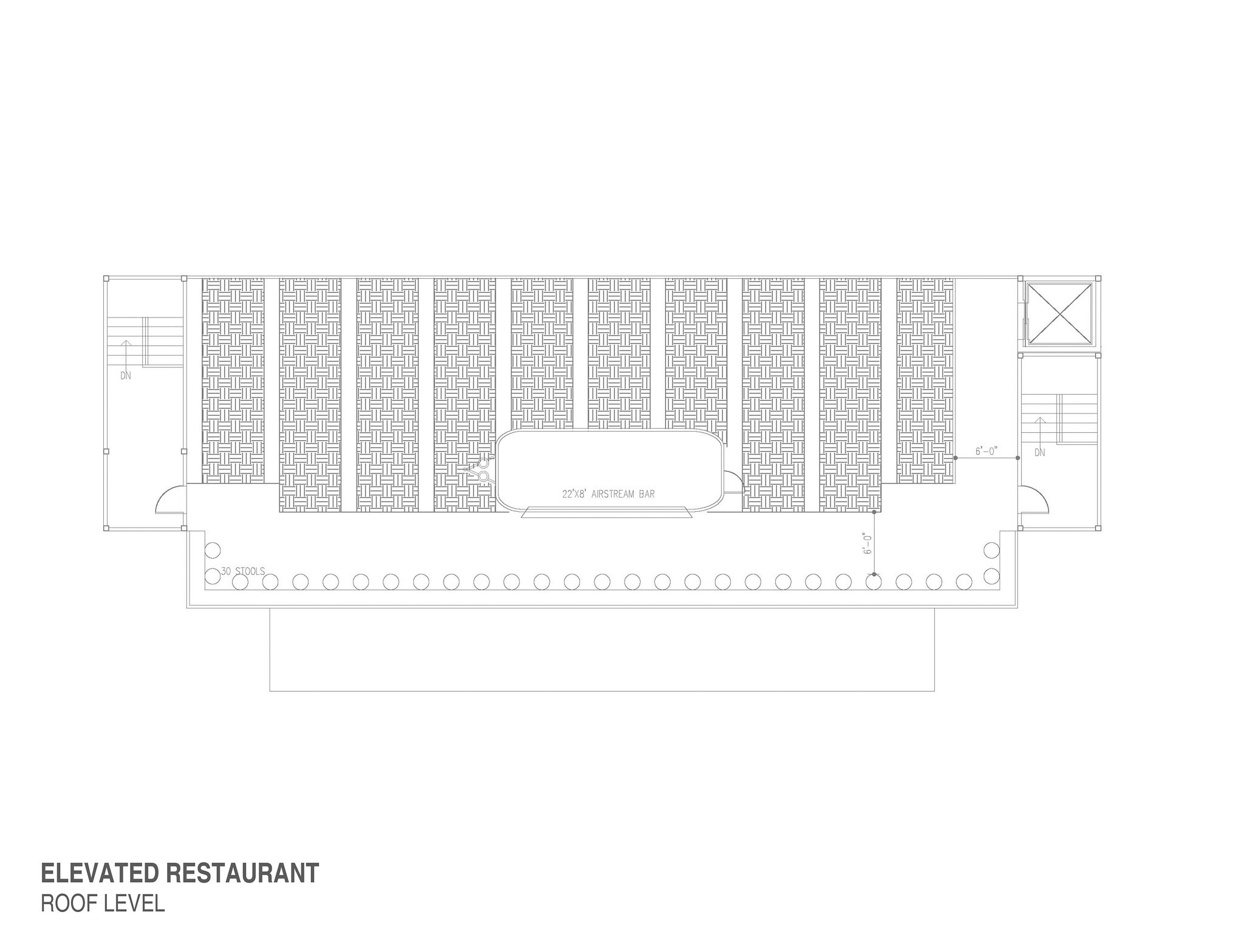ELEVATED RESTAURANT
Conceptual Design
A conceptual design for capturing the vertical space above a parking lot. This design envisions using the footprint of two parking spaces as the feet and legs of an elevated truss-frame structure. The two parking spaces are large enough for an elevator and fire stairs. The main elevated floor is a glass-sided restaurant with a rooftop farm and a rooftop bar. Ideally, the restaurant will be sited adjacent to the high-line or along the river’s edge to capture dynamic views.
Project Team
Jerry Caldari
R. Scott Bromley
Luke Petrocelli
Ashley Rauenzahn
Andy Bruno
Project Data
Chelsea, NY
8,298 SQFT / 771 SQM

























