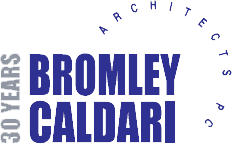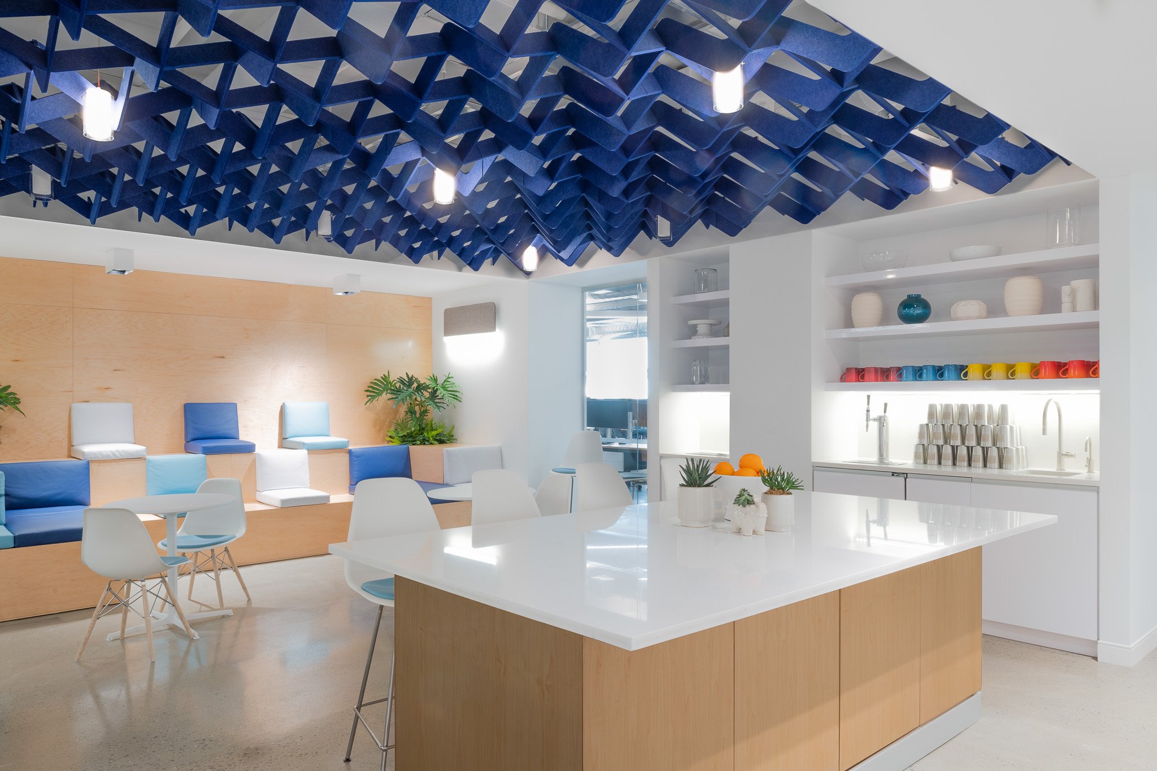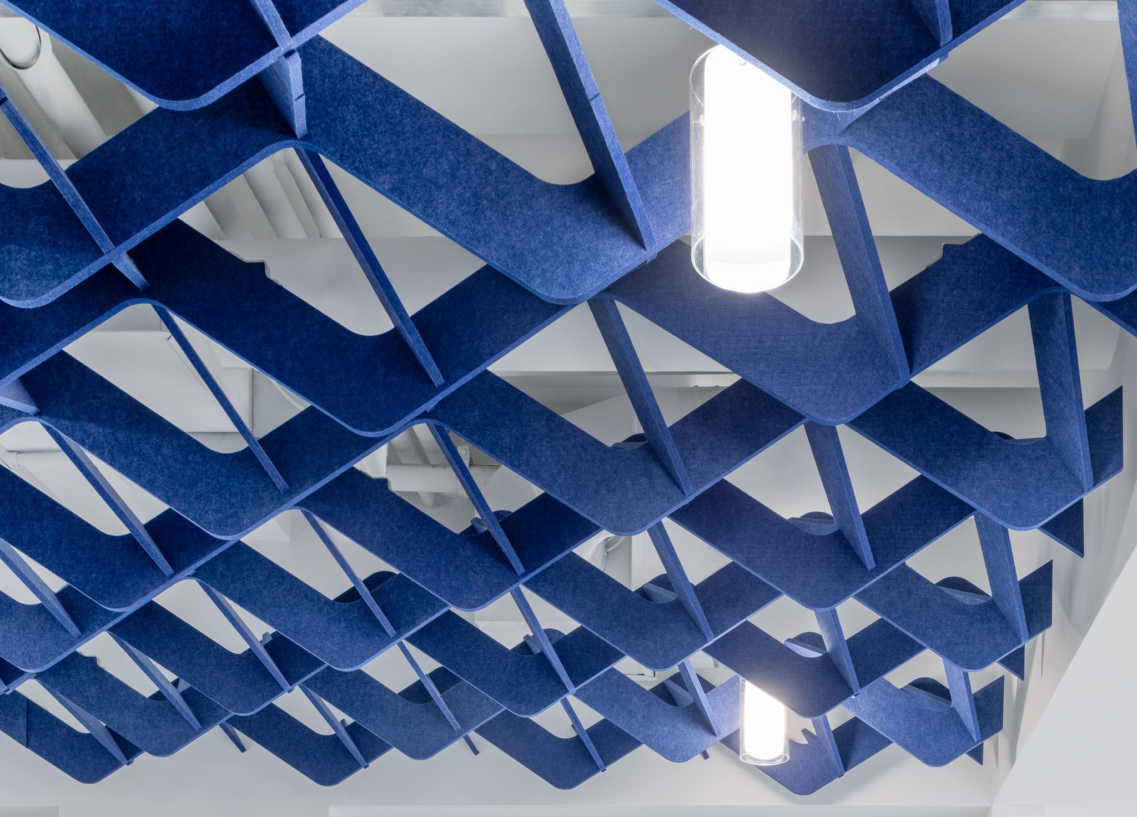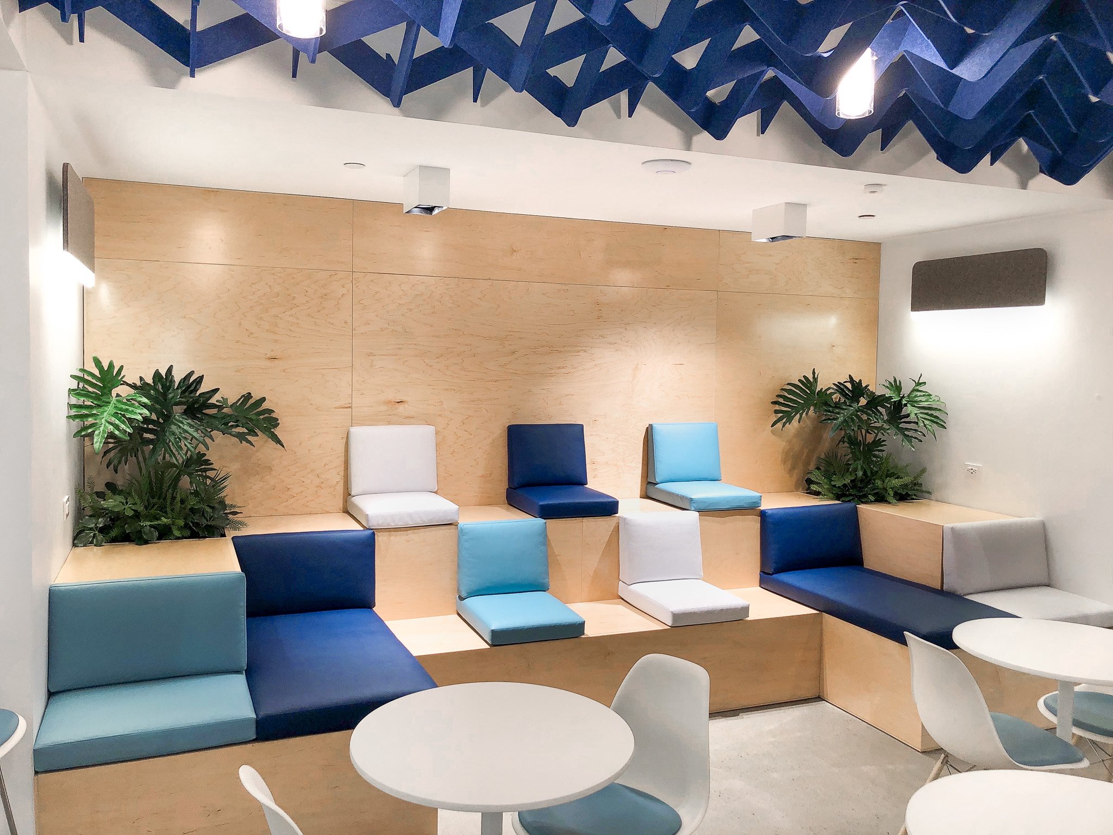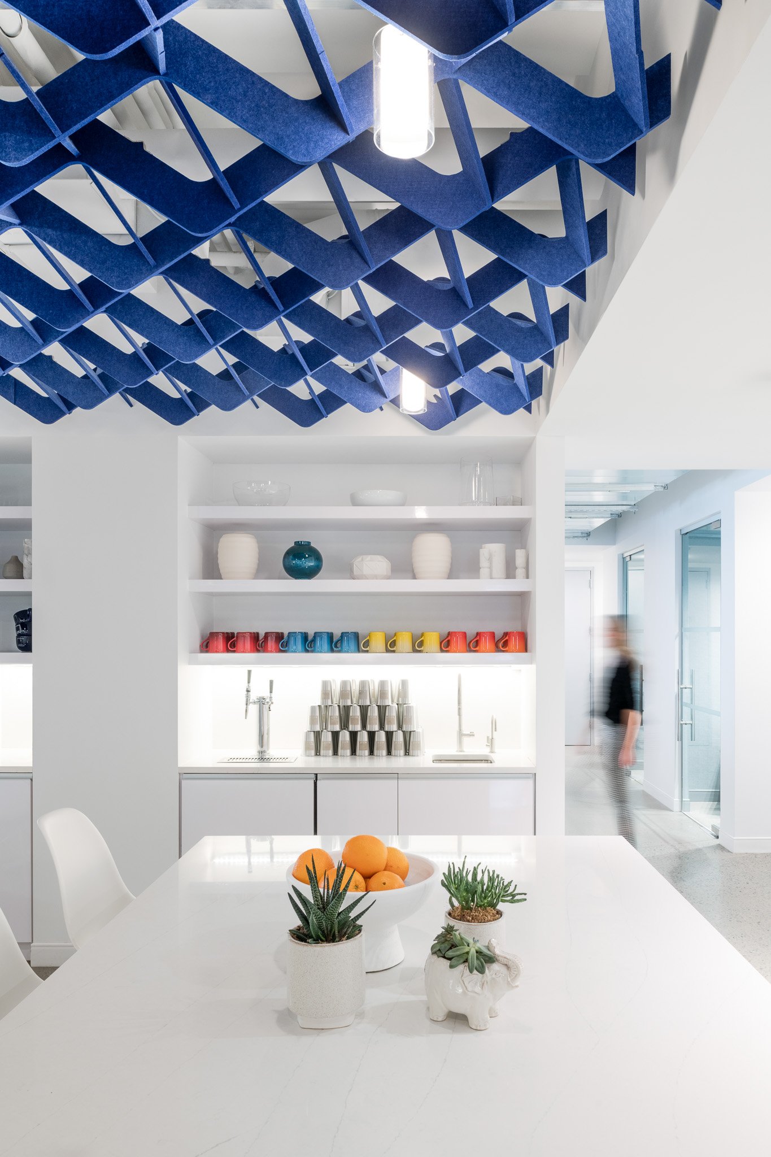In a former factory building located in Herald Square, this full-floor commercial condo was outfitted as the headquarters for a tech entrepreneur. The open floor plan and floor to ceiling glass partitions create visual connections across the floor and enable the abundant natural light to flow throughout the space. The open floor also allows the three companies that occupy the space to freely coordinate and expand and contract as needed.
A custom-designed angular, white reception desk contrasts with organically shaped suspended light fixtures. The space is appointed with plants and custom felt-upholstered banquettes. Off the reception area is a corridor leading to seven small comfortably appointed rooms designed for one-on-one meetings and interviews.
Centered on the main entrance lie the two most critical spaces of this office: the conference room and the pantry. Nicknamed ‘The Tank’ by the owner, the conference room has glass partitions on three sides to visually unite the two sides of the office. Directly behind the conference room is the open pantry designed for informal meetings and communal snacking.
Flanking the pantry & conference room are twin 50-foot-long work benches. Designed to be expandable, these hoteling workstations allow for flexible, morphing work arrangements. To keep the space clutter-free, lockers are provided for each employee. Designed to accommodate a growing workforce, the open plan and crisp loft aesthetic can expand and adapt as conditions evolve.
Full-floor Commercial Condo
HERALD SQUARE OFFICE
Project Team
Tyler Ellis
Sarah Conant
Project Data
Herald Square, NY
9,000 SQFT / 836 SQM
