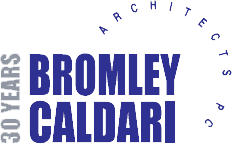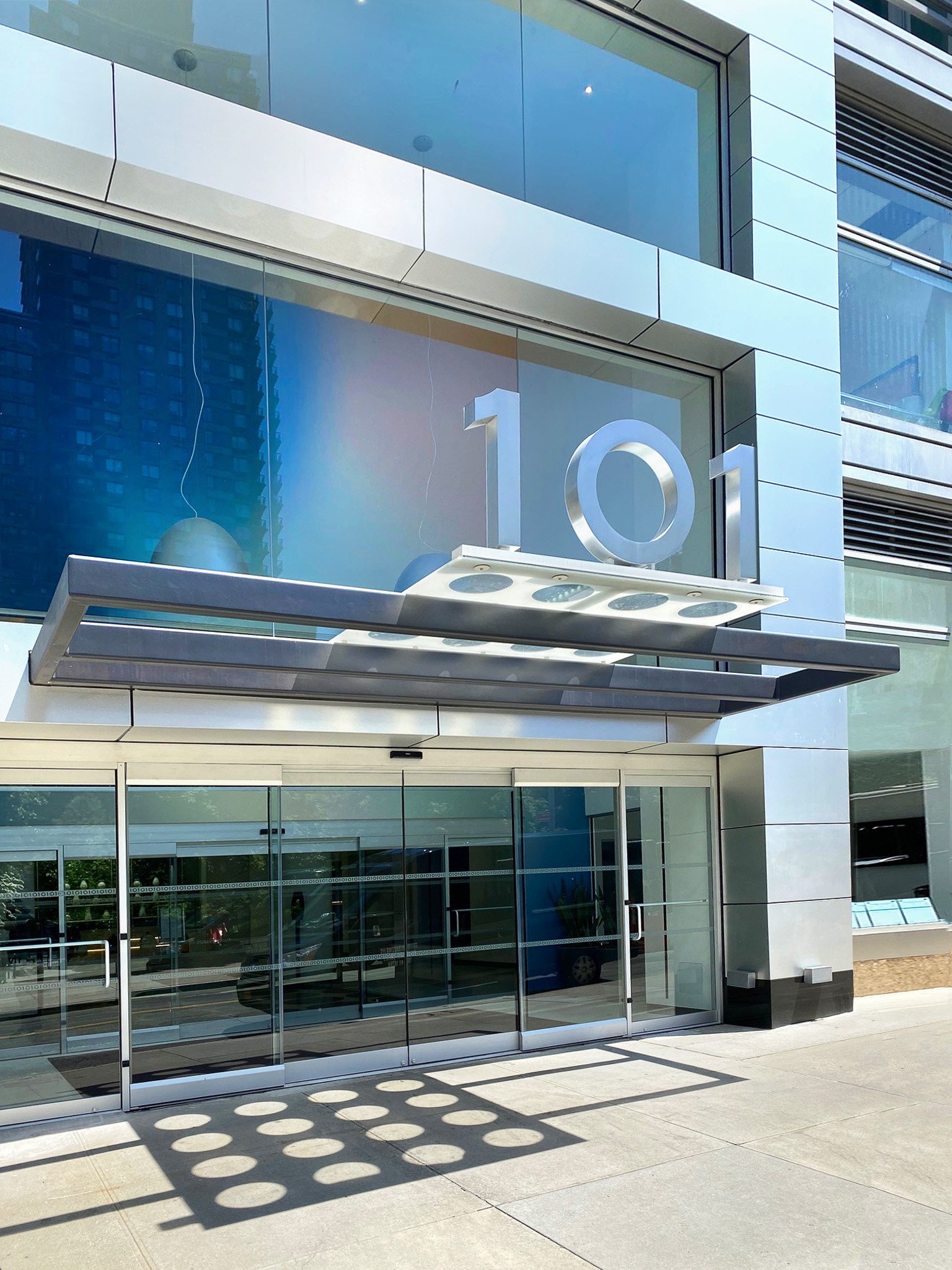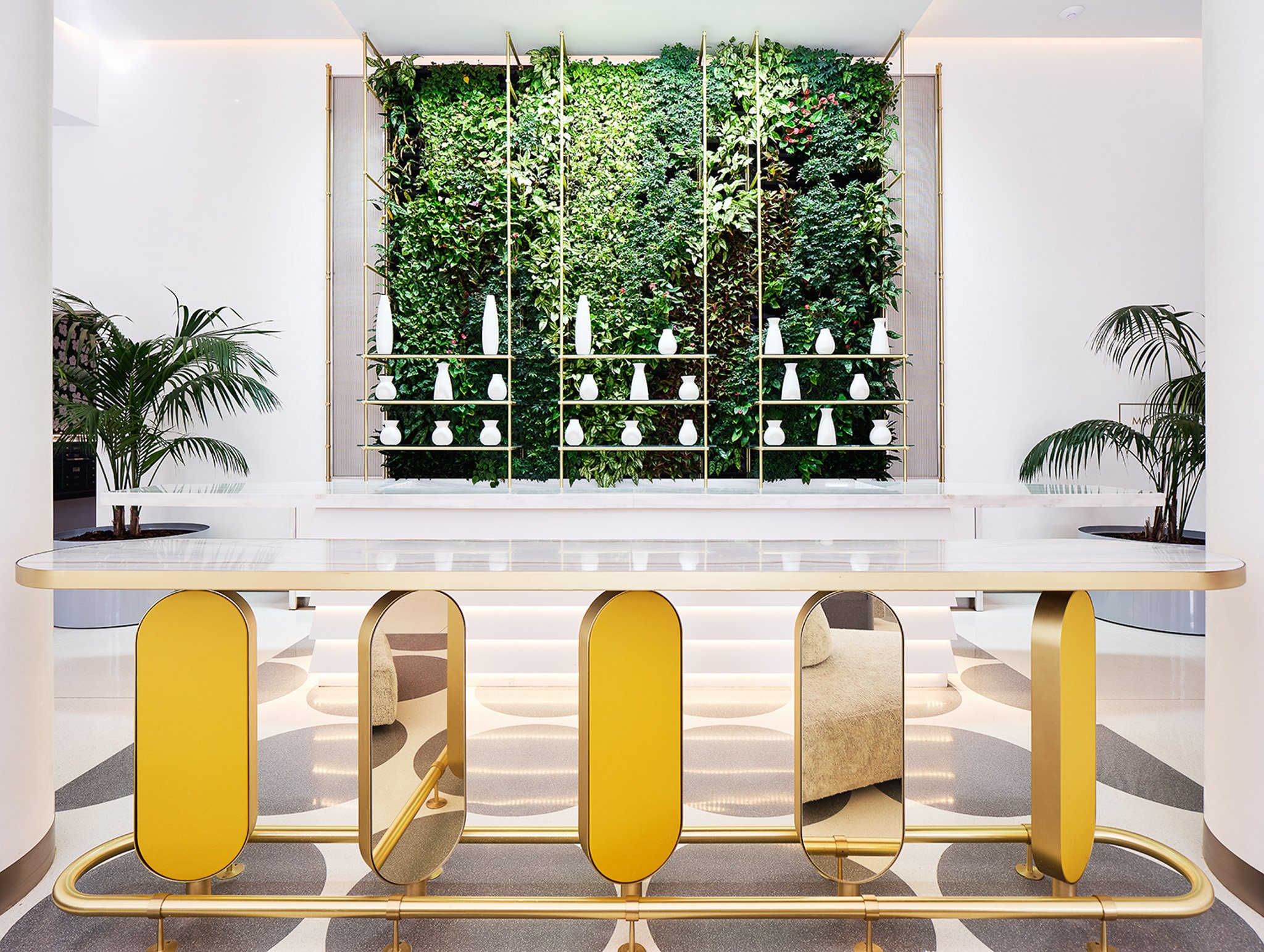101 WEST END AVE : LOBBY
Residential Rethink | New Entry & Lobby
101 West End Avenue is a 500-unit, multi-family building consisting of two slender towers sitting on a masonry and curtain wall base. The towers are joined at the ground floor with a double-height entrance and lobby and corridors leading to elevators serving the separate towers. The ground floor also has a mailroom with a box for each unit. Bromley Caldari Architects transformed the space into a light-filled, airy, fresh space characterized with white finishes, playful lighting, bold use of polka-dots and a living green wall. The entrance of the building is marked by a new cantilevered glass and steel canopy. Sunlight streams through the circle-patterned glass casting a splash of circles on the sidewalk. Hidden behind the living-wall is the large 500-plus mailbox mailroom - an explosion of color, pattern, and fun. Custom colored built-in mailboxes are installed in the rectangular room clad with Andy Warhol floral wallcovering.
This is the first complete phase in a total building rethink/repositioning.
Project Team
Jerry Caldari
R. Scott Bromley
Ashley Rauenzahn
Sarah Conant
Alexandra Doudounis
Kelley Haughey
Project Data
Upper West Side, NY
6,500 SQFT / 600 SQM


















