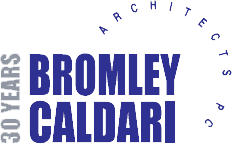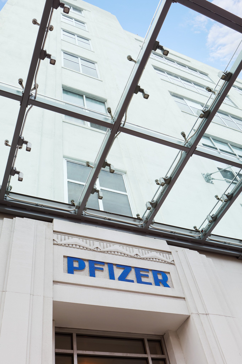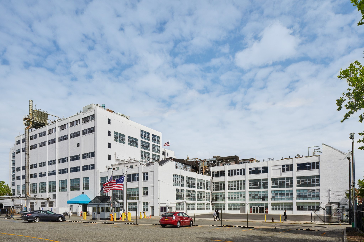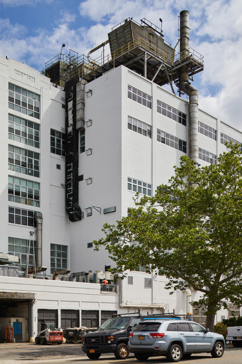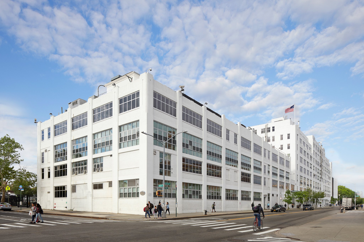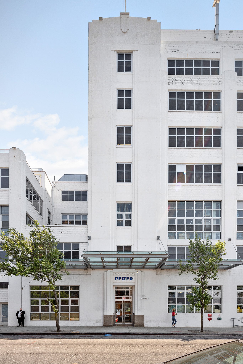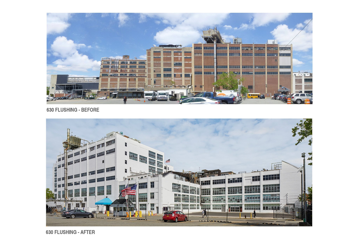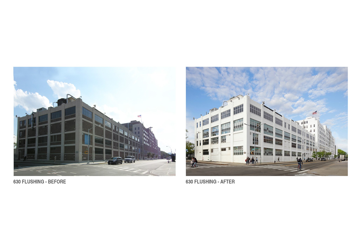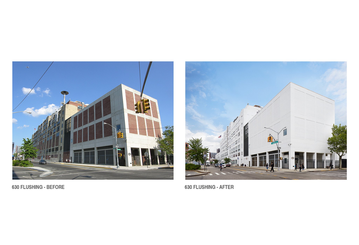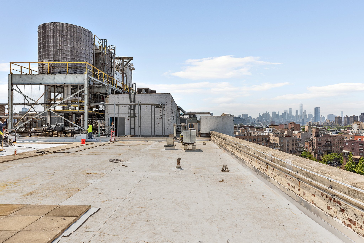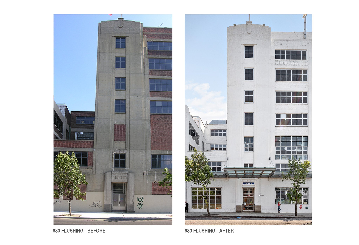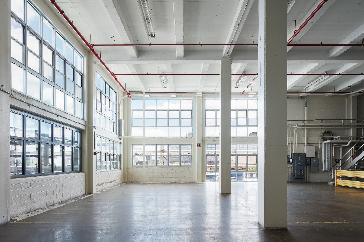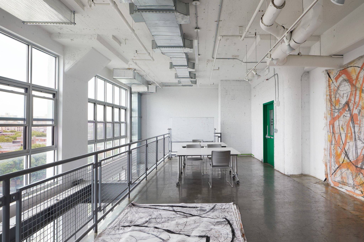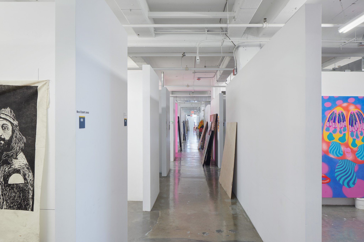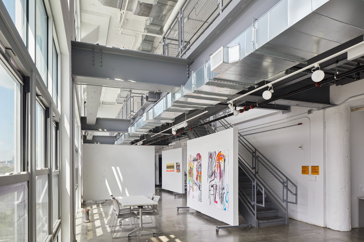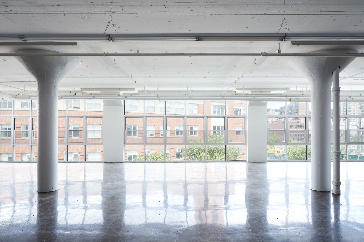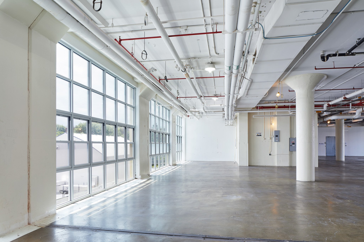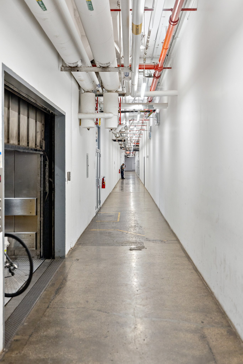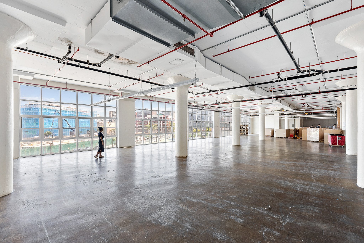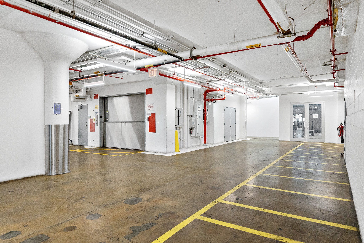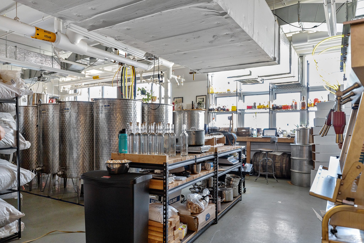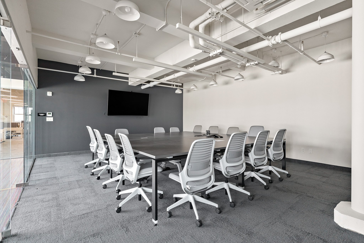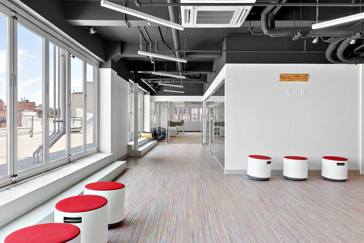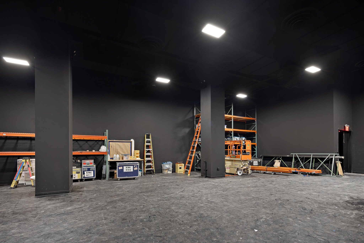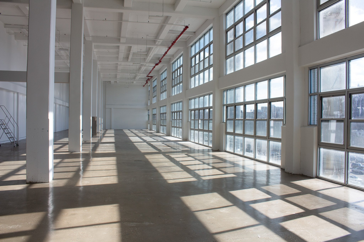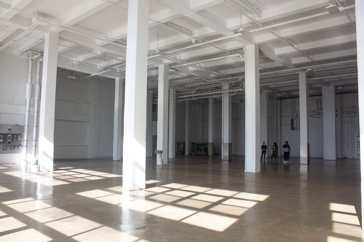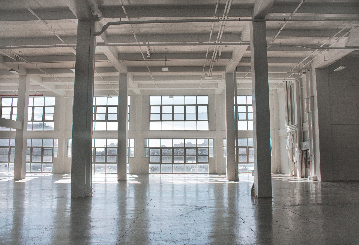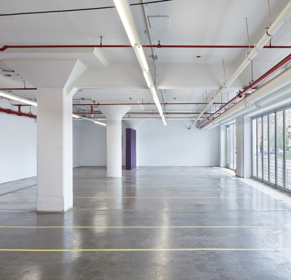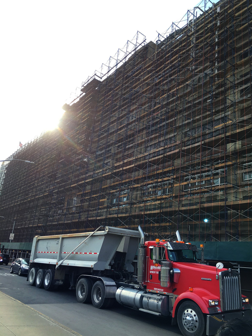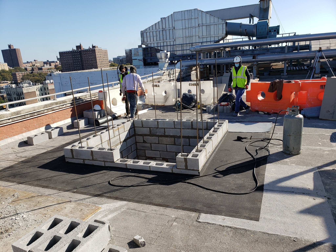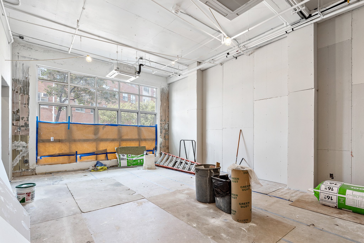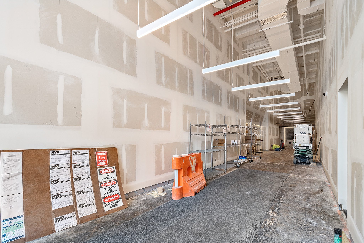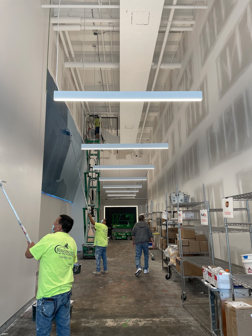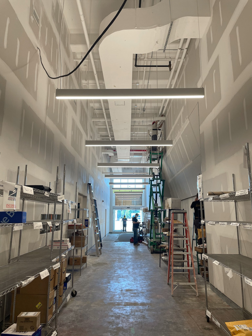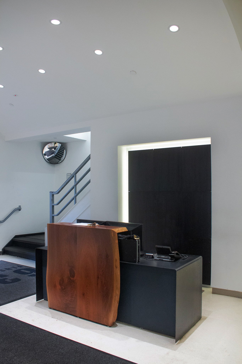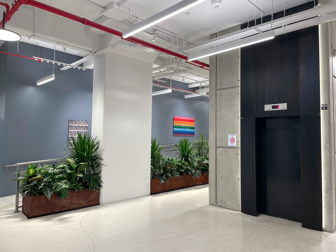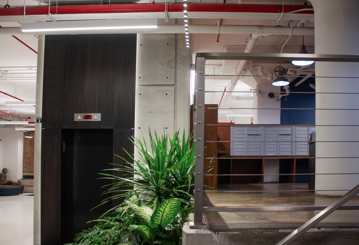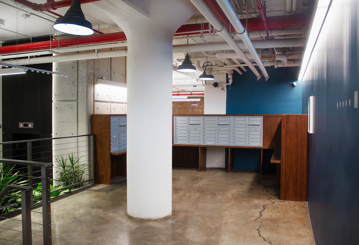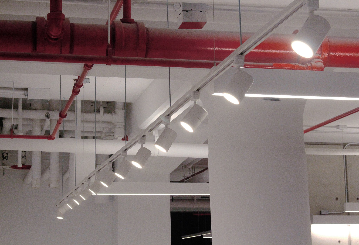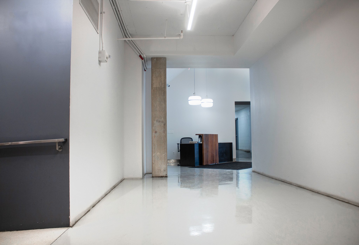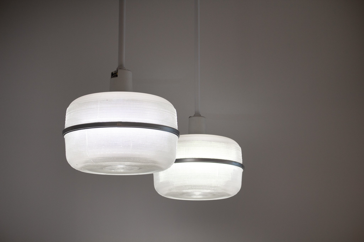FORMERLY PFIZER
Conversion | Adaptive Re-use
A multi-year adaptive reuse of a 575,000 square foot single tenant manufacturing building. Formerly used by the Pfizer Corporation to manufacture Viagra and Lipitor at the Flushing Avenue Brooklyn site where the company was originally founded, the building is now a multi-tenant manufacturing, commercial, and arts center with an emphasis on food-making tenants.
The building is a work in progress. To date the exterior has been repaired and recolored, thousands of new window openings have been created in the brick walls and new windows installed, new passenger elevators have been added and North and South Entrance Lobbies have been created.
The conversion has resulted in a roster of over 250 tenants ranging from NYPD to Brooklyn Ice Cream, Little Flower, Pratt Institute’s Fashion program, a Trapeze school, over 120 small food makers and a 15,000 square foot walk-in refrigerator for Fresh Direct. Tenants are growing flowers and vegetables in the parking lot, herbs on the roof, and mushrooms inside. Artists are making and displaying work in the building, not for profits are thriving, and the new coffee shop is open.
The number of tenants increases daily, and the 600 jobs lost when Pfizer sold us the building have been replaced with over 2,000 new jobs. The multi-tenant commercial/manufacturing building we call Formerly Pfizer is brimming with people and energy.
Project Team
Jerry Caldari
Ashley Rauenzahn
Tyler Ellis
Natalia Rico
Ana Misenas
Marina Bourderonnet
Marissa Ritchen
Luke Petrocelli Joseph Caldari
Project Data
Brooklyn, NY
575,000 SQFT / 53,420 SQM
