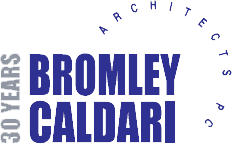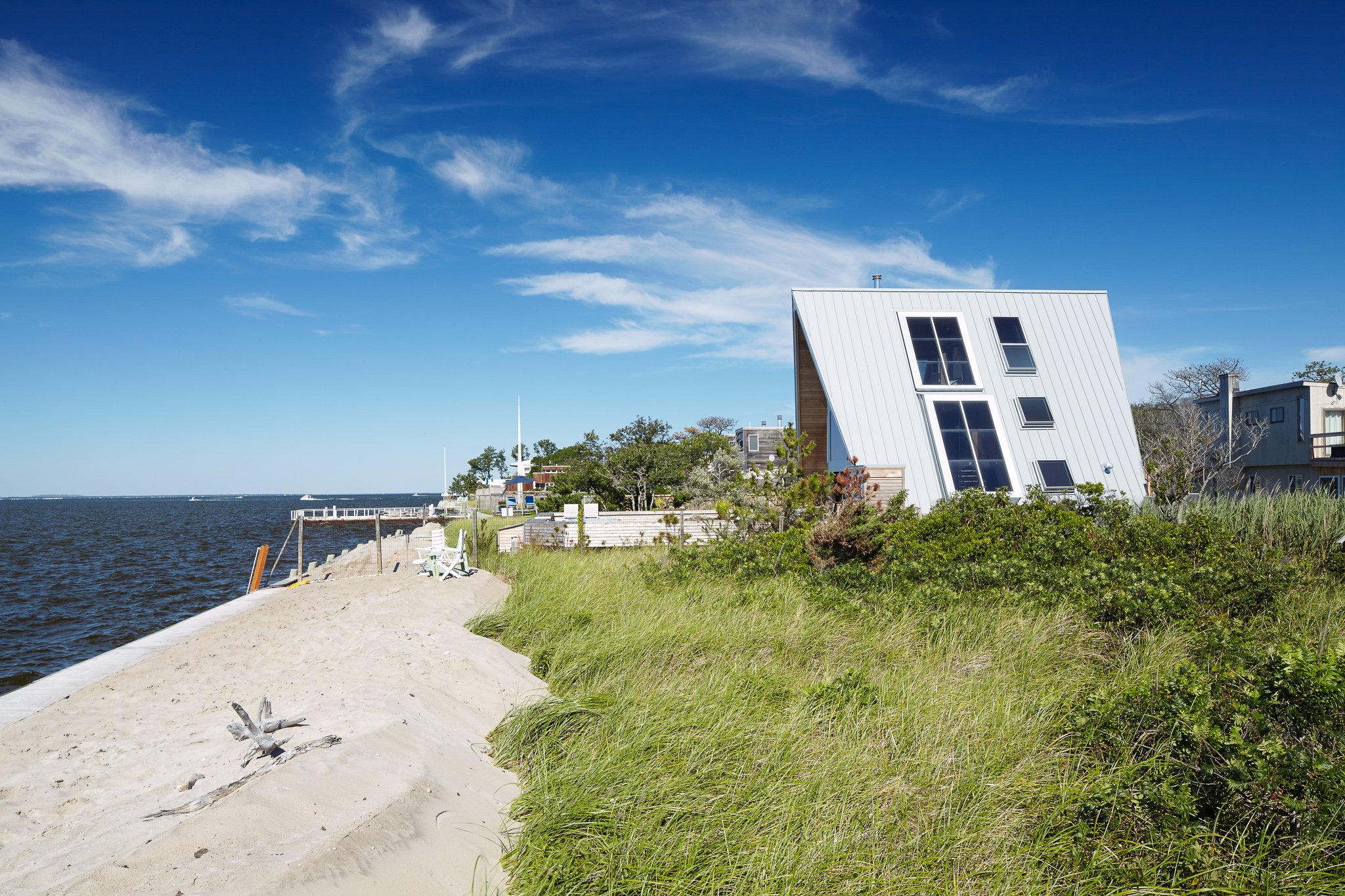A-FRAME RETHINK
Residential Rethink | Code Stretching
Renovation and reconfiguration of a bay-front A-frame house on Fire Island. In rethinking the iconic 1960s A-frame form, we removed the central staircase which bifurcated the floor plan and replaced it with a sculptural staircase winding through the airy three-story structure.
On the main level a double height living room/dining room stretches the width of the window clad North façade. The open kitchen and utility spaces run along the south side. The primary bedroom suite has full height glass sliding doors to take advantage of the view. Although the doors mostly stay open, when guests are present and privacy is required, the sliding glass doors fog up at the flick of a switch.
Under the peak on the third level is a quiet second bedroom and a den that acts as the third bedroom when needed. The two rooms are connected by a walk-through bathroom – a glass shower enclosure on one side and a glass enclosed powder room on the other. Pocket doors at each end allow for privacy.
The sloped sides of the A-Frame were penetrated, and projecting skylights were added to allow for headroom for the new stair. The skylights had the added benefit of bringing light into the center of the space. The result is a three-story light filled dynamic, asymmetrical interior design inserted into a static isosceles triangle.
Project Team
Jerry Caldari
R. Scott Bromley
Matthew Gonneau
Sarah Conant
Project Data
Fire Island, NY
1,763 SQFT / 163 SQM


















