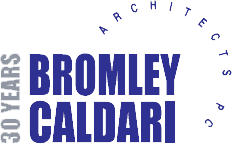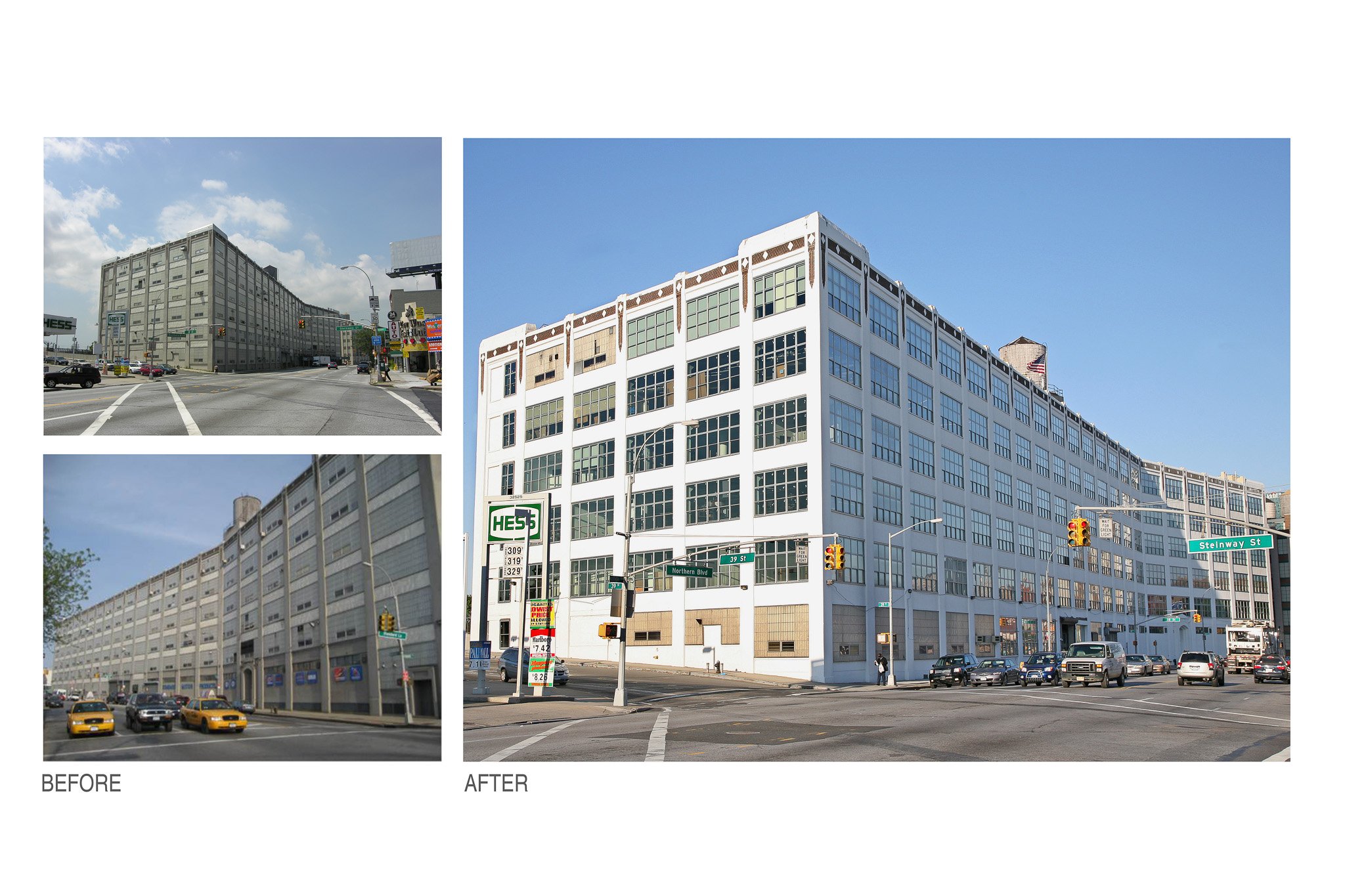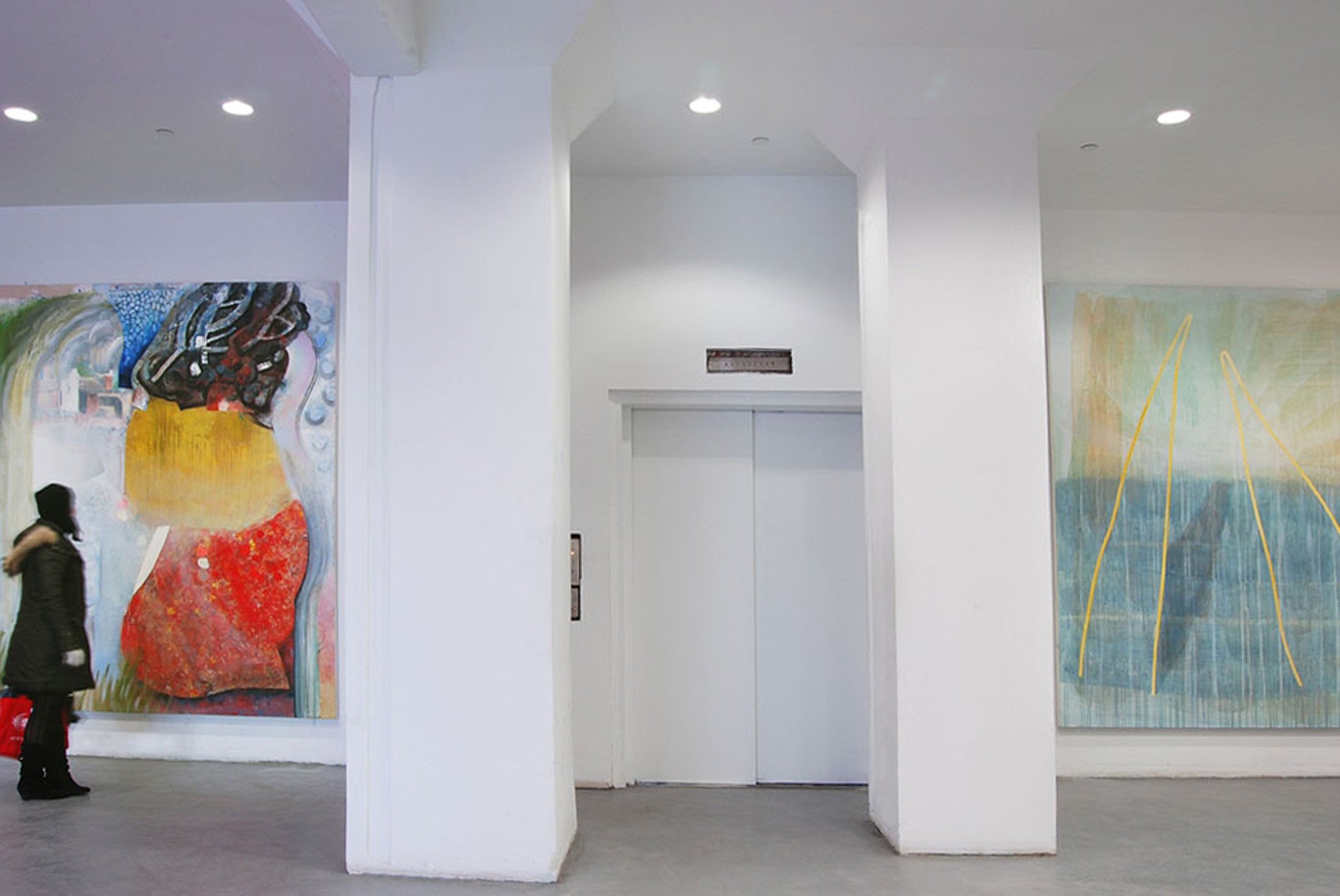37-18 NORTHERN BLVD
Adaptive Reuse: Commercial/Manufacturing
Originally a seven-story single tenant commercial loft building built in 1919, the 310,000 square foot Standard Motor Products Building in Long Island City has been transformed into a multi-tenant commercial/manufacturing building catering to a variety of businesses. Tenants include the Jim Henson Company, the Franklin Mint, Kingswear International, Coffeed and I-Grace Construction.
The $10,000,000 environmentally friendly renovation included the removal of existing Kalwall cladding, restoration of the existing brick spandrels, installation of new, low-e windows, and the application of a new coating to the building exterior and new exterior lighting and signage. Tenant improvements included an additional passenger elevator, electrical and building systems upgrades, installation of a new lobby, common corridors with energy efficient lighting, common restrooms with low consumption fixtures and, in cooperation with Brooklyn Grange, the installation of a 42,000 square foot rooftop farm. The palette of interior finishes is minimal and durable, with polished concrete floors, stainless steel fittings and painted sheetrock partitions. The industrial strength structure was more than adequate to carry the 1,000,000 pounds of engineered soil needed to create one of the largest rooftop farms in the world - Brooklyn Grange’s first in the city.
The building’s transformation has already received awards from the Queens Chamber of Commerce and the US Green Building Council of New York as well as the largest Green-Roof tax rebate from New York City.
Project Team
Jerry Caldari
R. Scott Bromley
Naoya Hiraide
Ashley Rauenzahn
Greg Hess
Project Data
Long Island City, NY
310,000 SQFT / 28,800 SQM





















