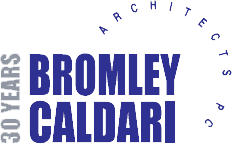516-530 W25 STREET
Boutique Offices
516-530 West 25 Street is a three-building renovation project. 516 and 520, joined as part of a previous renovation, are late 19th Century buildings built as warehouse space. 530 dates from the 1920’s. A one-story addition at 520 was added in the 1970’s on what was once open loading/unloading spaces. Our design envisioned a bold reuse of the building for a mix of gallery space and offices and a sculpture garden on the roof of the one-story addition.
The height of the one-story addition blocked the second-floor windows essentially making that floor useless as office or gallery space. Our proposal removed the second floor to create Petzel Gallery - a minimalist, museum-quality gallery on the first floor with 20’ high ceilings. We inserted four new columns holding new girders running east/west supporting north/south beams which in turn support the existing third and fourth floors! (We recaptured some of the lost second floor space by enlarging the building with an expansion of the footprint at the third and fourth floors.) Floors 3 and 4 are new office spaces with all new floors, partitions, HVAC, electrical and finishes. A large freight elevator was replaced with a new passenger elevator and a new lobby was designed and installed in 520. The entrances of both buildings are marked with new, cantilevered, steel and glass rigid canopies.
The entire façade of the 520 building was removed and rearranged - then rendered with metallic, charcoal-colored bricks and charcoal-colored stucco. New 8’-0” square casement windows have been provided on floors 3 and 4 with a monumental storefront at street level for Petzel.
530 West 25 Street is a vintage 1920’s seven story plus penthouse warehouse loft building that has been repurposed as pre-built office space. The 7,000 square foot floors have been gutted back to the bricks and joists and new floors, walls, lighting, HVAC, electrical and data distribution has been installed. The floors have been pre-built with conference and meeting rooms as well as private offices with interiors marked by clean finishes, glass partitions, exposed brick, wood floors, spiral HVAC ducts and open floor plans. New window openings were punched into the east facing façade to allow for views to the new roof garden and across to the High Line, our mid-block neighbor.
Project Data
Chelsea Art District, NY
81,200 SQFT / 7,543 SQM
Project Team
Jerry Caldari
R. Scott Bromley
Naoya Hiraide
Alexandra Doudounis
Ashley Rauenzahn
Matthew Gonneau
Joseph Caldari
























