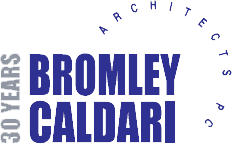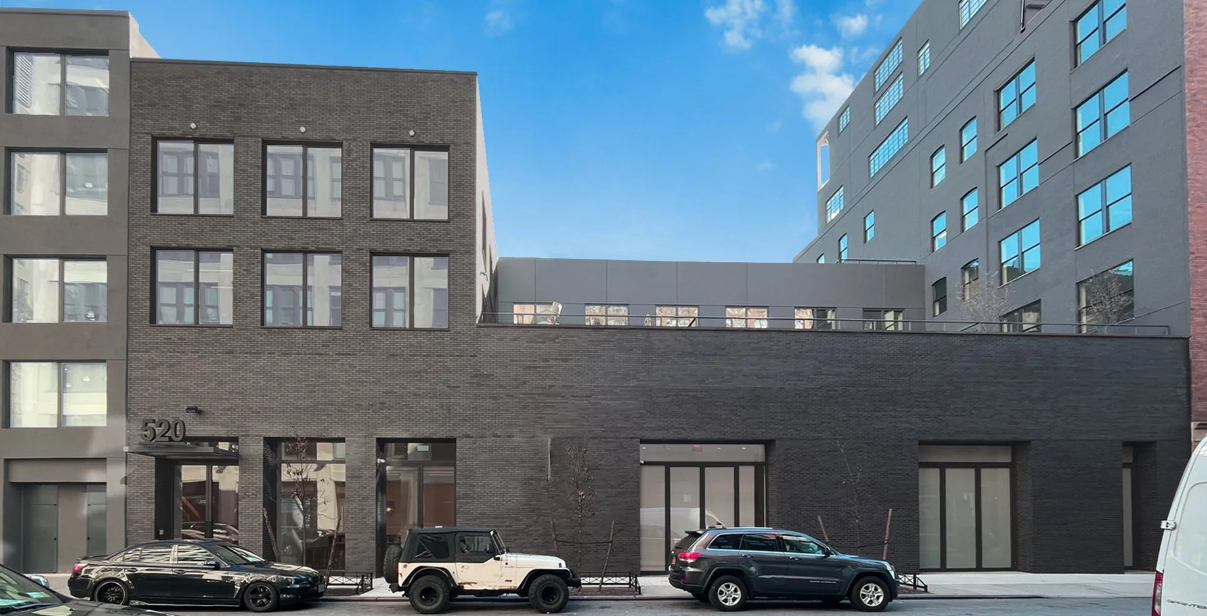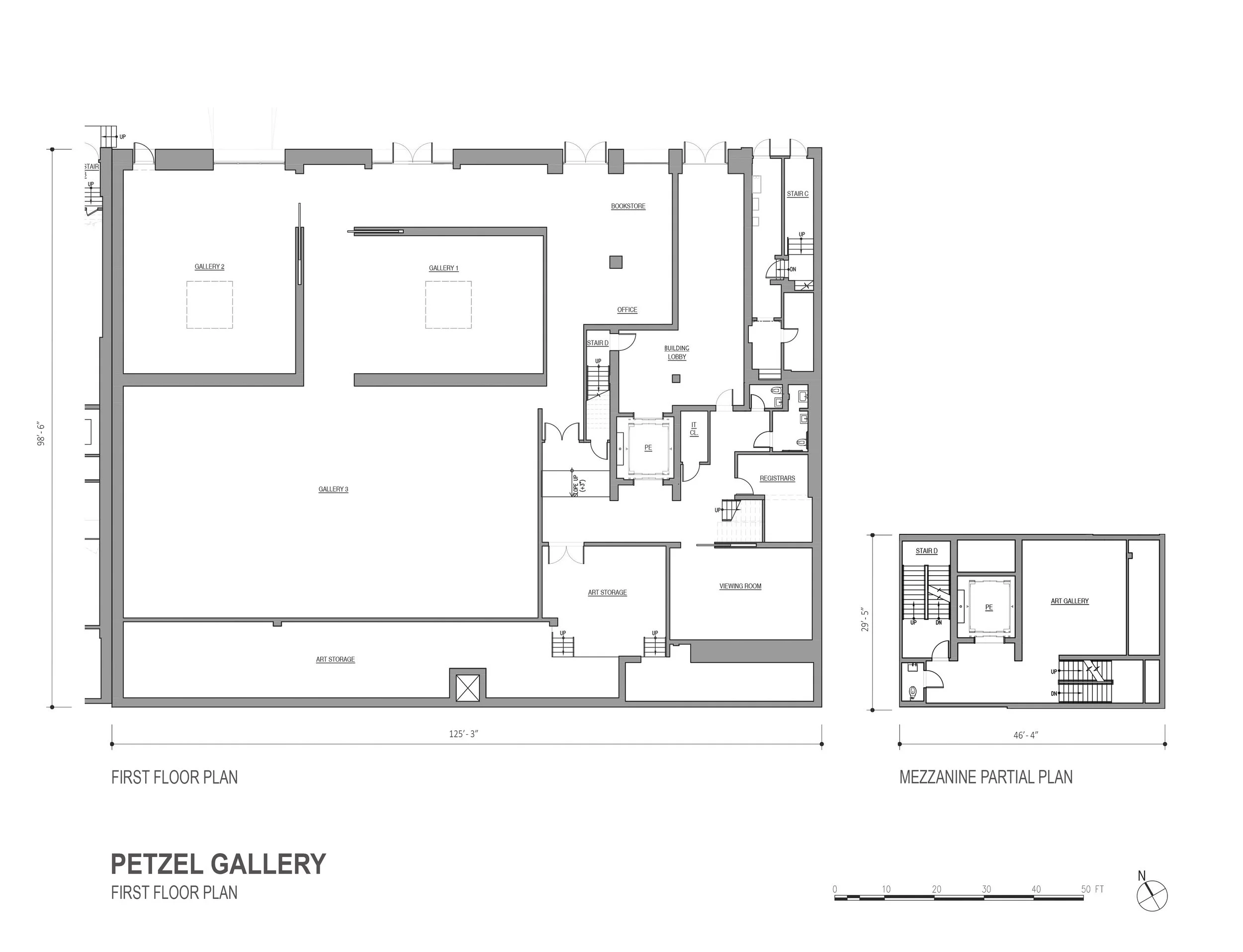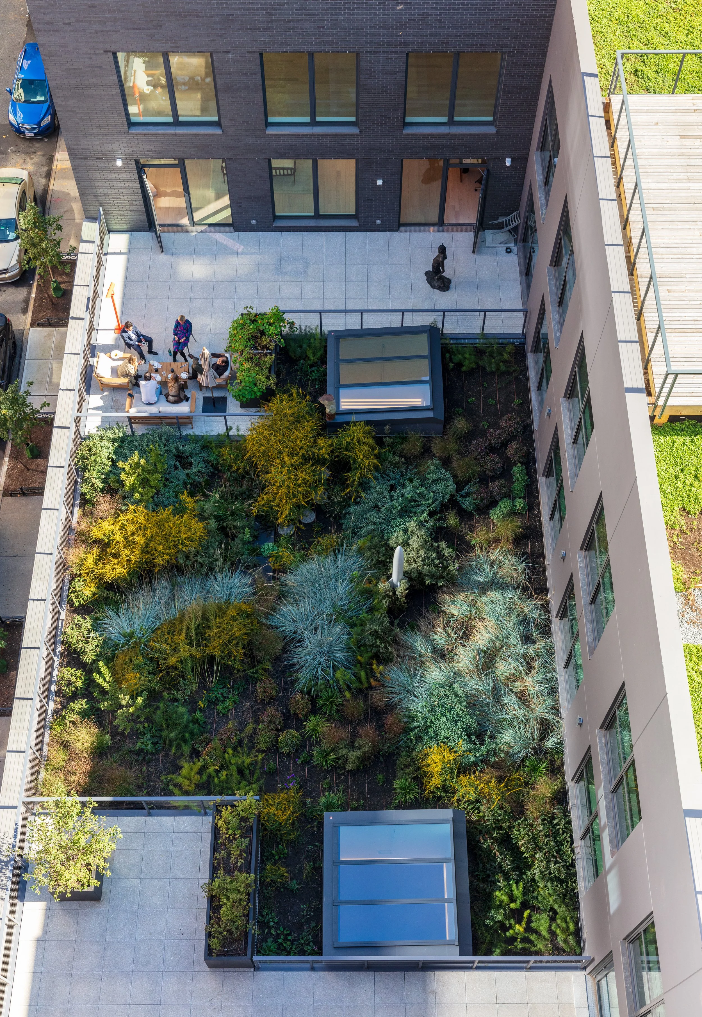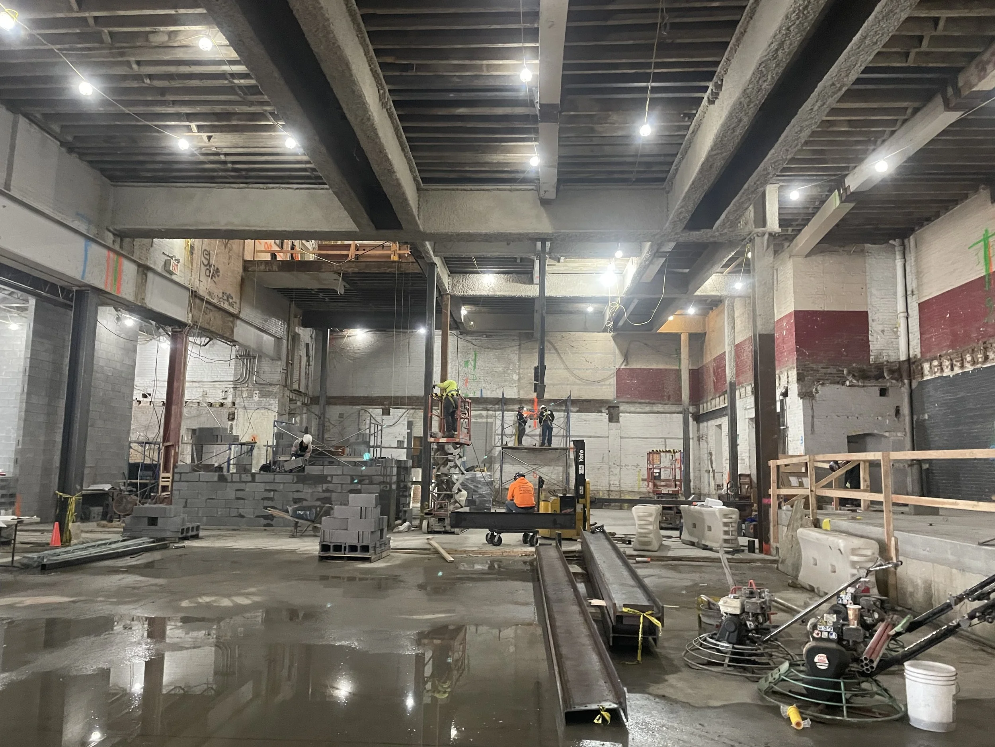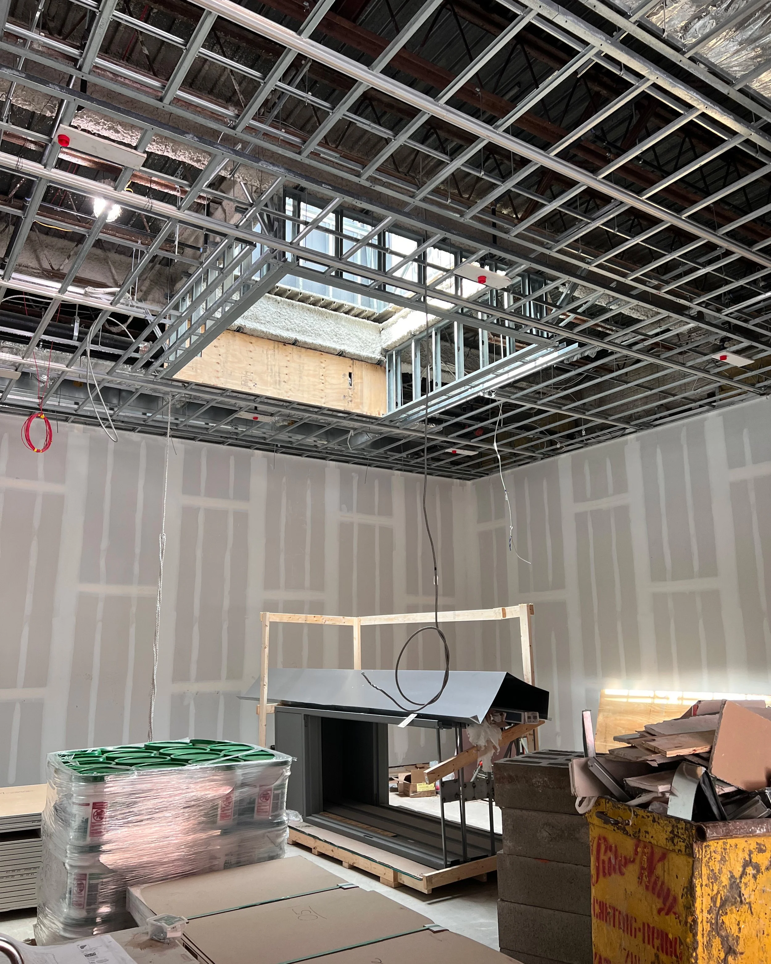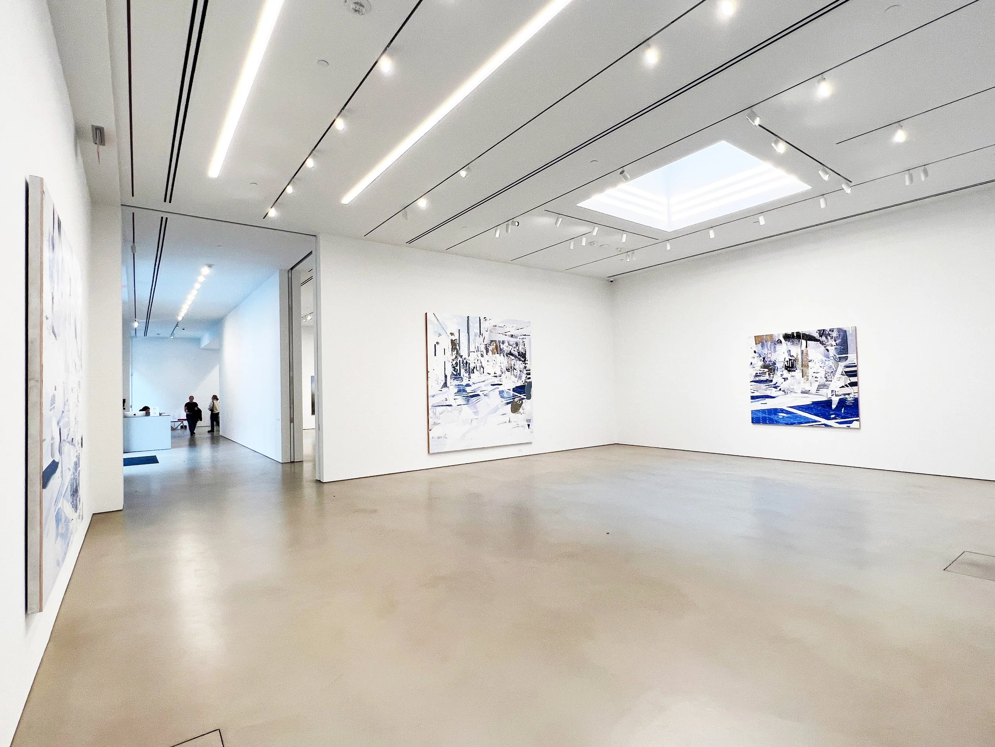PETZEL GALLERY
Art Gallery & Offices
The Petzel Gallery’s new flagship is at 520 West 25 Street, the anchor component of our three-building renovation project at 516-530 West 25. 516 and 520, joined as part of a previous renovation, are late 19th Century warehouse buildings. A one-story addition at 520 was added in the 1970’s on what were once open-air loading docks. The height of the one-story addition blocked the second-floor windows essentially making that floor useless as office or gallery space.
Our proposal removed the second floor to create a minimalist, museum-quality gallery on the first floor with 20’ high ceilings. We inserted four new columns holding new girders running east/west supporting north/south beams which in turn support the existing third and fourth floors! (We recaptured some of the lost second floor space by enlarging the building with an expansion of the footprint at the third and fourth floors.) The floor is poured concrete with a smooth micro-topping finish. There are three large galleries – two are skylit – that can be separated by large sliding panels, a bookstore, reception desk and office on the ground floor as well as a small viewing room, art storage and registrars back-of-house. An additional private viewing room is on a new mezzanine above the back-of-house space in the southeast corner. Petzel’s offices are located in half of the third floor, wrapped around the new sculpture garden built on the landscaped roof of the one-story addition.
The entire façade of the 520 building was removed and rearranged - then rendered with metallic, charcoal-colored bricks and charcoal-colored stucco. New 8’-0” square casement windows have been provided on floors 3 and 4 with a monumental storefront at street level for Petzel.
Project Data
West Chelsea, NY
19,391 SQFT / 1,801 SQM
Project Team
Jerry Caldari
R. Scott Bromley
Naoya Hiraide
Alexandra Doudounis
Ashley Rauenzahn
