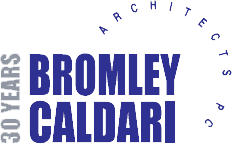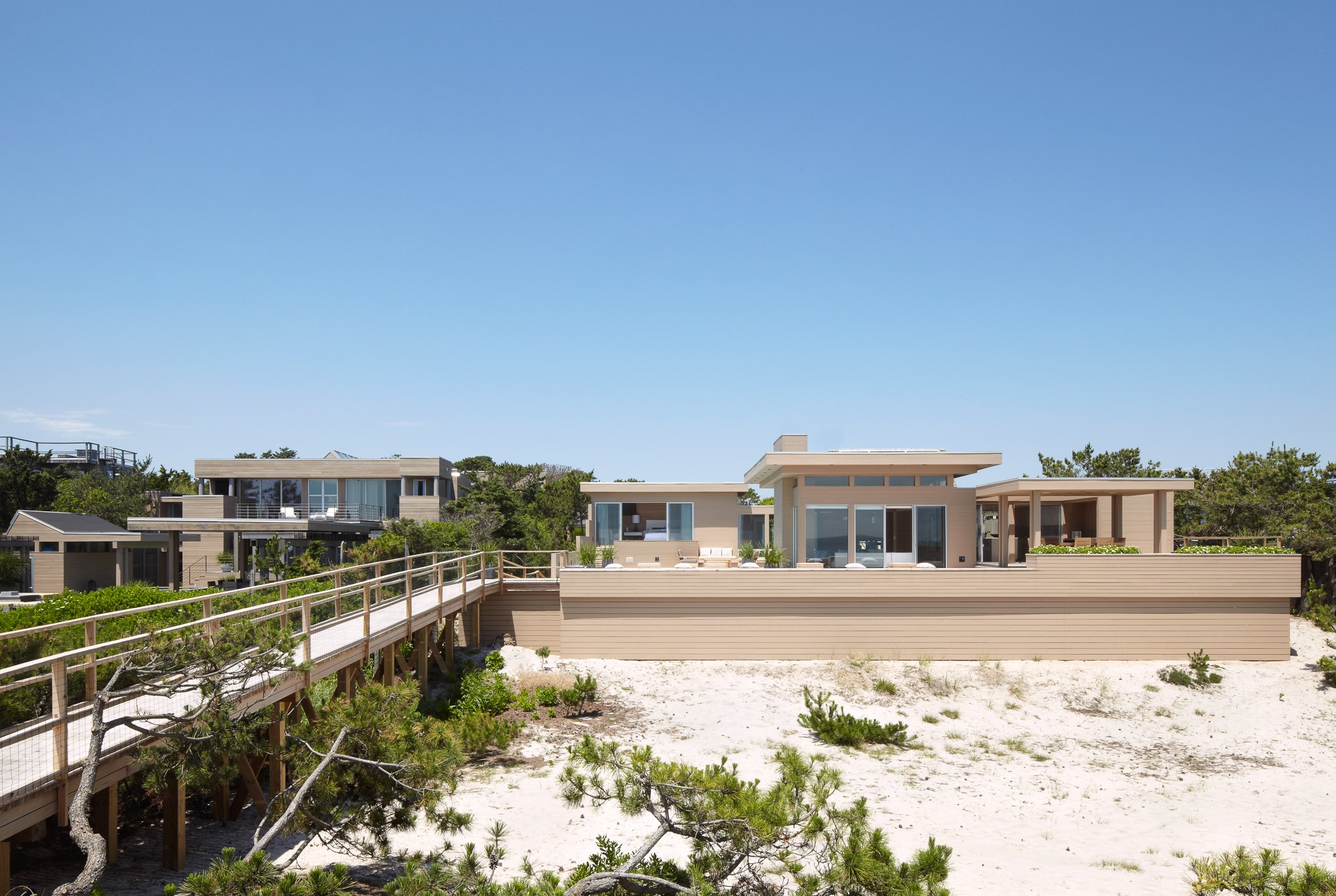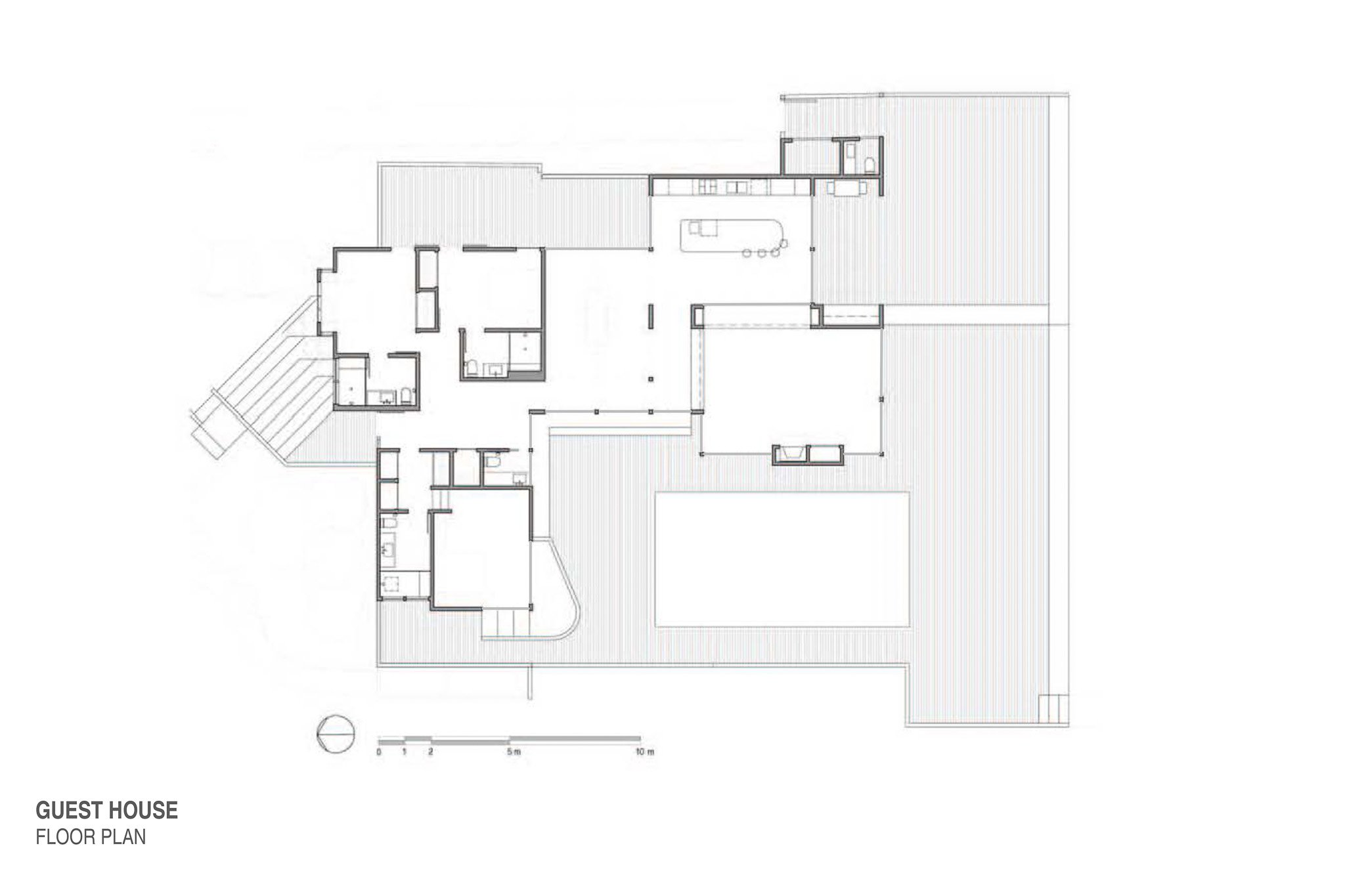GUEST HOUSE
Award Winning Project
This winner of the 2017 Italian Tile Commission Residential Design Award is the last element in a larger complex of beachfront buildings located on New York’s Fire Island. In addition to this guest house, the compound includes a main house, a dining pavilion, a gym, a beach/pool cabana, and a house for the majordomo.
For the guest house, we were charged with designing an easy to maintain, open plan house for entertaining overnight guests, primarily the Owner’s extended family members. As such the house functions independently but is only steps away from the main complex.
The plan blurs indoor and outdoor spaces and is rendered in cool porcelain and warm cedar wrapped with moveable metal-framed, glass panels. The living and dining spaces of the 2,160 square foot house take advantage of expansive views and ocean borne breezes and allow for a variety of experiences during the course of a typical day at the beach. A swimming pool, outdoor bar and multiple lounging spaces further enhance the relaxation mode.
Project Team
R. Scott Bromley
Jerry Caldari
Matthew Gonneau
Sarah Conant
Project Data
Fire Island Pines, NY
2,160 SQFT / 200 SQM
















