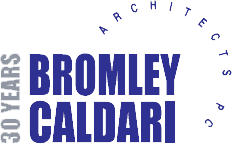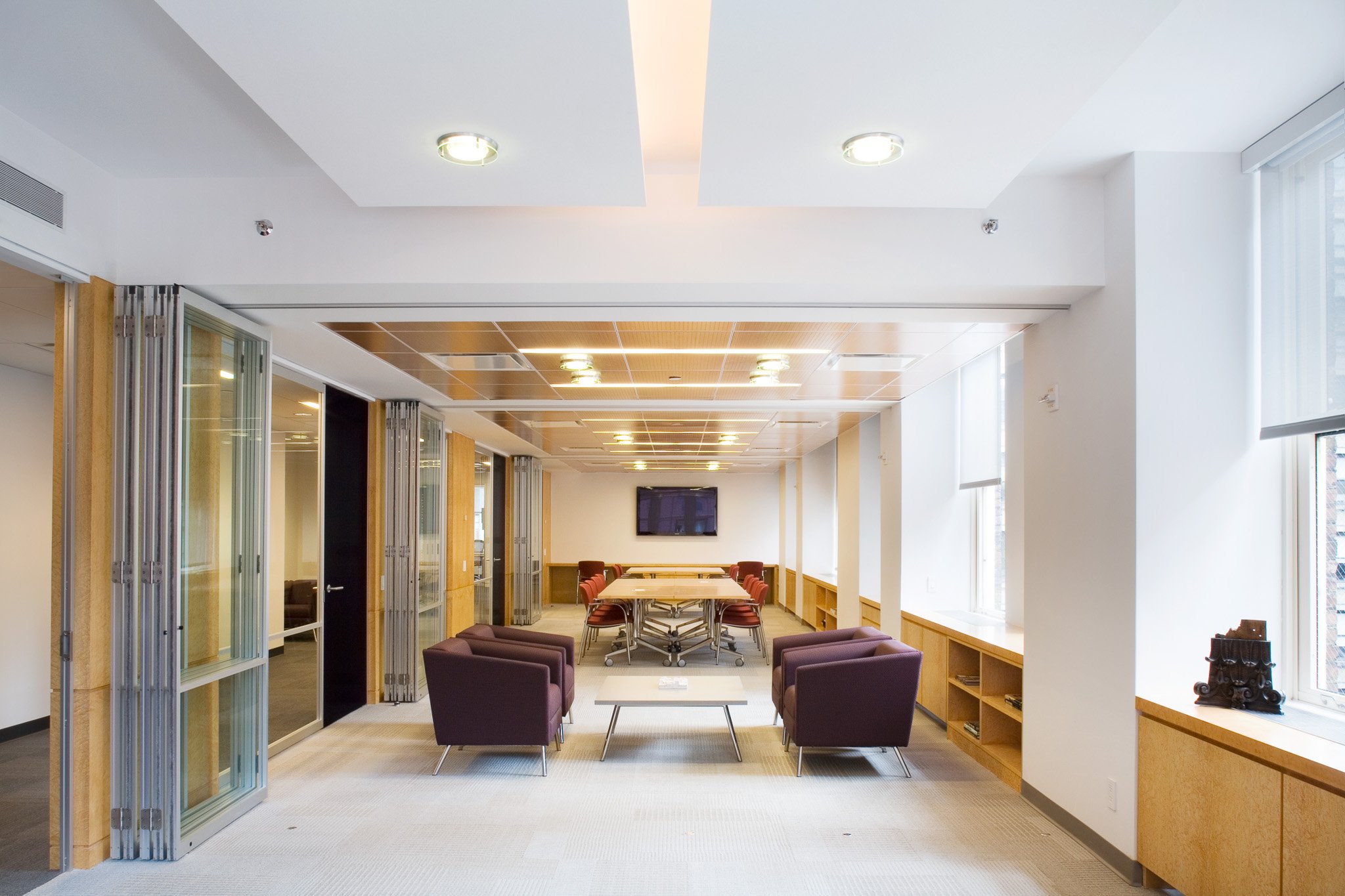PONTIFICAL MISSION SOCIETY
Office Space
Occupying an entire floor in a recently converted commercial condo, this office is the national headquarters of the Pontifical Mission Societies, the Vatican’s outreach, and fundraising organ.
The space is fitted out with private offices, open area workstations, support spaces, and a series of interconnected conference and meeting rooms leading to a small chapel. The chapel is an important part of the design program as the Monsignor says Mass daily. A cross motif is expressed at the chapel ceiling and with a wood cross behind the altar decorated with a Maltese crucifix, a gift from the builder. This new woodwork implying a nave at the end of the chapel was finished to match the Monsignor’s altar, pulpit, and chairs.
Project Data
Midtown, NY
665 SQFT / 62 SQM
Project Team
Jerry Caldari
Tyler Ellis
Greg Hess













