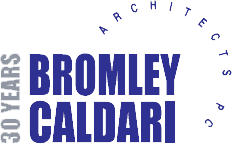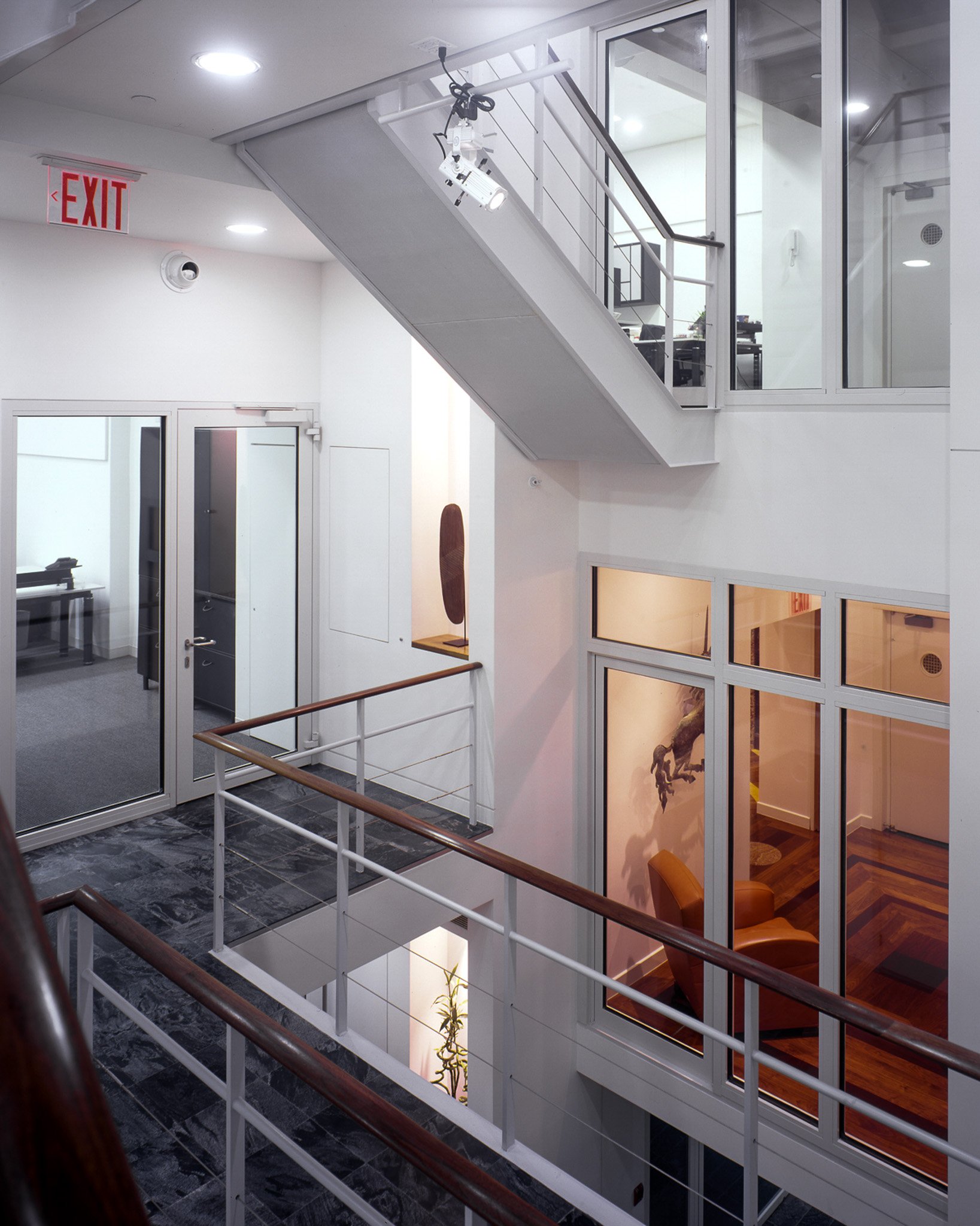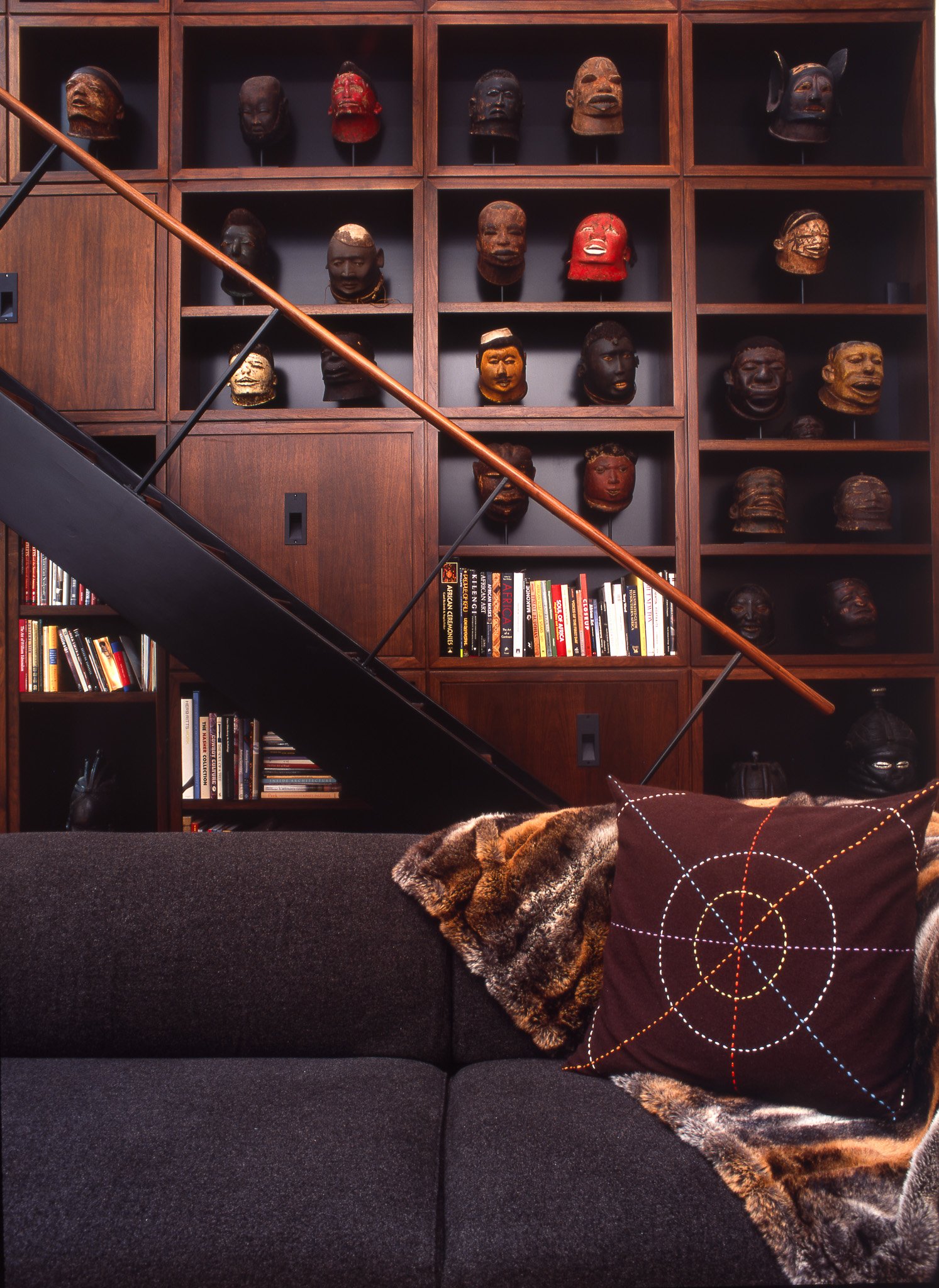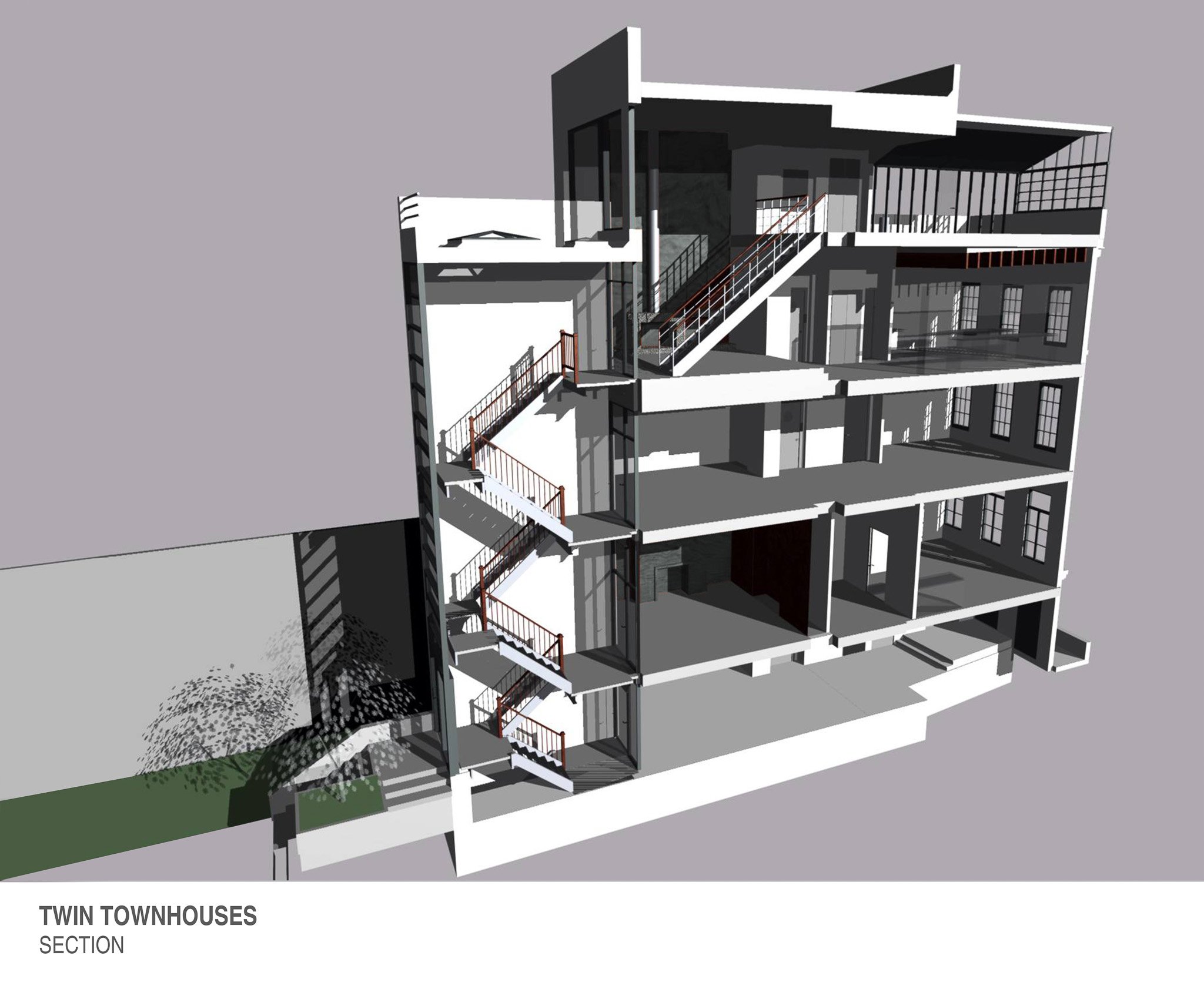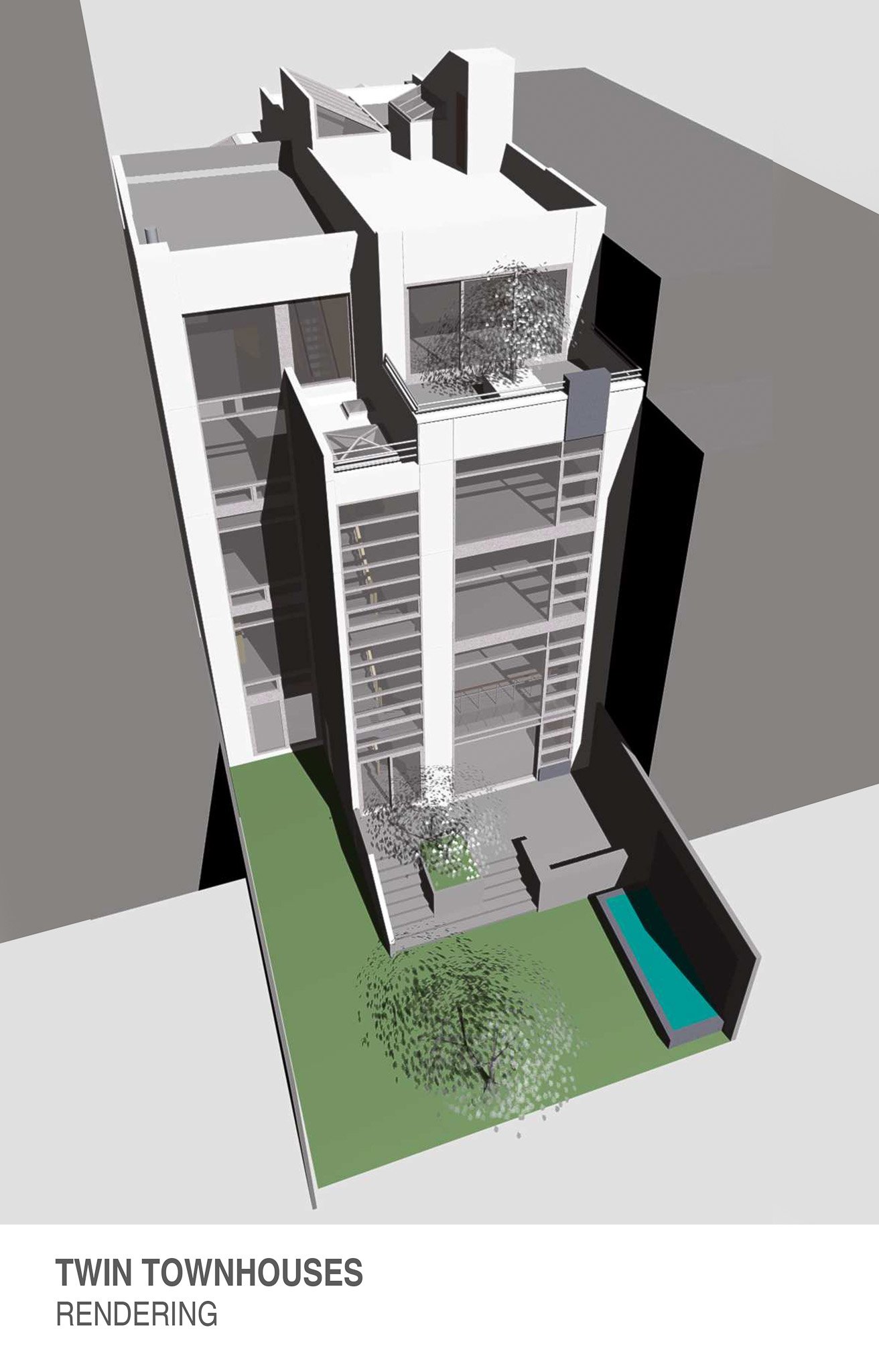TWIN TOWNHOUSES
Reactivating a Sequence of Spaces
These two abutting townhouses were renovated to create a business incubator and a large duplex Owner’s apartment.
By removing a portion of the central bay of one of the buildings a five-story skylit atrium was created. This space in actuality is a large fire rated egress stair enclosure. The building code was exploited to create this previously prohibited element. The circulation in this central space is an exhilarating experience and the space serves as a forum for informal interaction between staff members of different companies.
The front façade was restored, the mansard and the sunroom were rebuilt, and a new roof was installed. The rear façade is new – zinc and glass. Both buildings had their original Otis elevators restored. In the duplex residence that straddles the top of both buildings, a portion of the fifth floor in one building was removed to create a double height living room.
Project Team
R. Scott Bromley
Jerry Caldari
Andreea Rusu
Chris Richens
Project Data
Midtown East, NY
12,500 SQFT / 1,161 SQM
