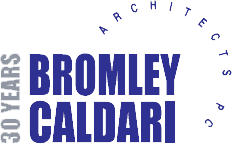
On Fire Island, Drew McGukin Created His own Serene Escape
PRESS- Working with architect Scott Bromley, the Manhattan-based interior designer imagined a new home on Fire Island inspired by the iconic resort town’s architectural heritage.
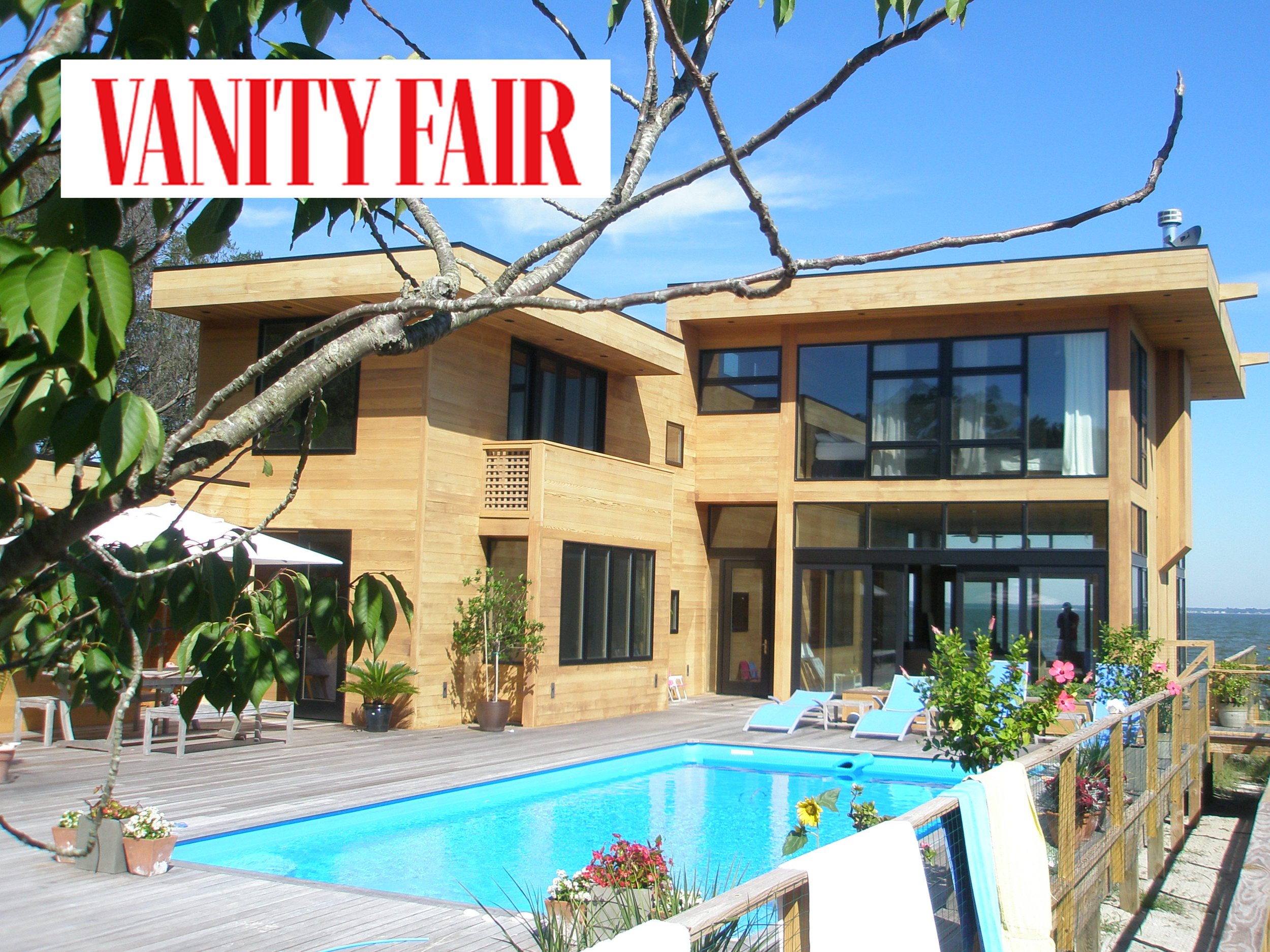
Doug Emhoff and Chasten Buttigieg Just Shattered Cher’s Record for FireIsland Fundraising
PRESS- Bromley Caldari Architects is mentioned in this Vanity Fair article that covers the 2024 Fire Island Fundraising event. The article references the house as “designed by Studio 54 architecture firm Bromley Caldari”.
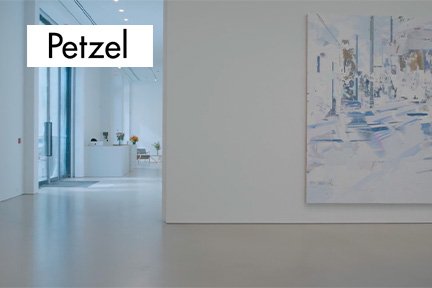
Petzel Gallery
PRESS- The Petzel Gallery’s new flagship is at 520 West 25 Street, the anchor component of our three-building renovation project at 516-530 West 25. 516 and 520, joined as part of a previous renovation, are late 19th Century warehouse buildings. A one-story addition at 520 was added in the 1970’s on what were once open-air loading docks. The height of the one-story addition blocked the second-floor windows essentially making that floor useless as office or gallery space.
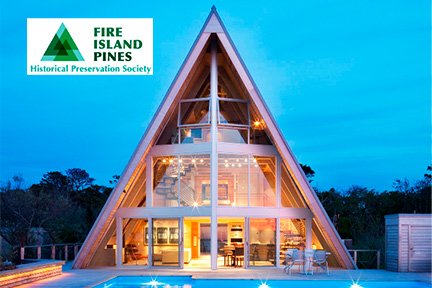
Fire Island Architecture history-The A Frame house Est.1965
PRESS- Beginning its life as a simple modernistic A frame of the late 60’s its design seemed to fit right into it’s plot of land facing the Great South Bay. Built by owners Vera and Paul Weidenhoffer as a family summer home it’s frontage gave you a front row seat to the most beautiful sunsets of Long Island.
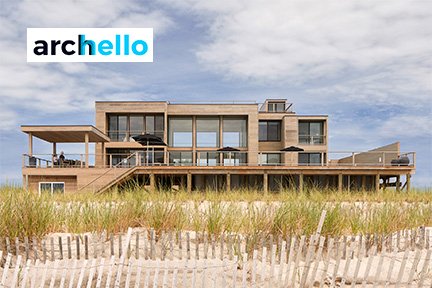
Archello - Large House Rethink
PRESS- A spread on the complete renovation, restoration and enlargement to a large oceanfront house on Long Island.
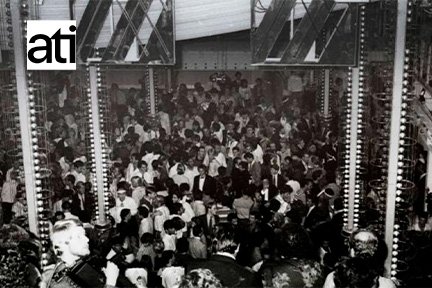
Drugs, Drinks, And Disco: 44 Raucous Photos Of New York’s Studio 54
PRESS- As Architect of the project, Scott Bromley designed New York’s hottest nightclub of the 1970’s, Studio 54. Here is a published photo gallery that paints the story of the great disco days.

Turning Chelsea Loft Buildings Into Boutique Office
PRESS- 516-530 West 25 Street is a three-building renovation project. 516 and 520, joined as part of a previous renovation, are late 19th Century buildings built as warehouse space. 530 dates from the 1920’s. A one-story addition at 520 was added in the 1970’s on what was once open loading/unloading spaces. Our design envisioned a bold reuse of the building for a mix of gallery space and offices and a sculpture garden on the roof of the one-story addition.
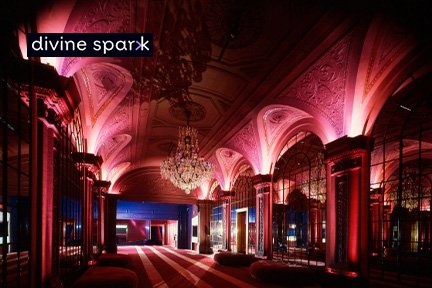
Divine Spark- R. Scott Bromley
PRESS- An interview with Scott Bromley about the iconic design of Studio 54.
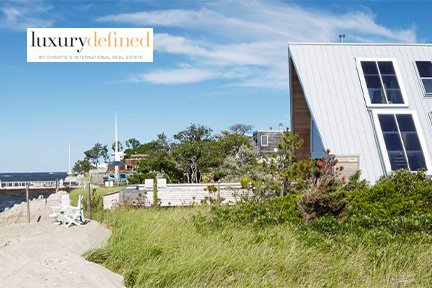
A-List Architecture: Why an A-Frame Cabin is an Ideal Second Home
PRESS- Luxury Defined - There’s something distinctly Instagrammable about an A-frame cabin, a fact that has given rise to accounts such as Cabin Love, Cabin Porn, and The Cabin Chronicles, which boast more than half a million followers each. So, it’s easy to see why the demand for such simple, but often extraordinary, architecture is on the up.
“With the complexities of our digital daily lives, there is a strong need for a countering simplicity,” says architect David Scott of Scott & Scott in Vancouver, Canada. “Retreating to a place in the forest, for example, where there’s the opportunity to take a brisk walk, to light a fire, or enjoy a warm meal with family and friends, can help provide balance.

Inside a Home of Minimalist Perfection on Fire Island
PRESS- Architectural Digest article discussing the design of our A Quiet Escape project.
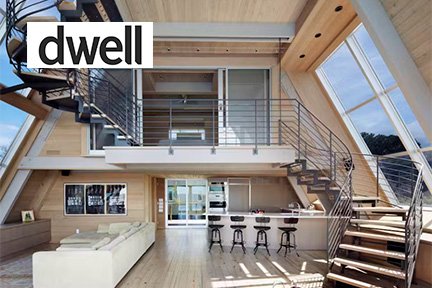
A Sculptural Staircase Anchors This A-Frame Getaway on Fire Island
PRESS- Bromley Caldari transforms an outdated beach home into a modern escape with staggering bay views. Located on Fire Island, New York, the A-Frame ReThink residence enjoyed a bayside location with great potential for astounding waterfront sunsets. However, the existing layout of the home blocked scenic views, and interior adjustments needed to be made to draw the outside in. New York–based architecture firm Bromley Caldari guided the homeowners through a complete renovation that transformed the cramped space into a striking home filled unbeatable views and open living spaces.

Inside a Dramatic Greenwich Village Building Conversion
PRESS- A former garage, this new condominium is completely transformed with a new facade, luxe furniture and striking artworks. Think of it as a Cinderella story—a rather plain, hard-working Manhattan garage that turns into a stunning condominium—through the acumen of its developer, Peter Armstrong, and the talents of two architects who saw its potential. The result is 17 East 12th Street—an 11-story, nine-unit building in Greenwich Village, offering what Karen Mansour, the executive vice president of Douglas Elliman Development Marketing, said was for “someone who may have lived on Park Avenue and now wants to be downtown, yet hold onto more of a classic layout.”

R. Scott Bromley: 1991 Hall of Fame Inductee
PRESS- R. Scott Bromley, AIA, was born in 1939 in a small cabin in rural Canada. After a childhood spent on the tundra with only his imagination as a companion and sunless winters spent with Koh-I-Noor pencils and Strathmore sketchbooks, Mr. Bromley left the isolation of the great white north for the hustle and bustle of Canada’s most sophisticated city. It was in Montreal where Mr. Bromley cast aside his love of music and swimming abandoning a promising career as a concert pianist and forfeiting his position on Canada’s Olympic team to pursue his new passion, his true love-architecture.
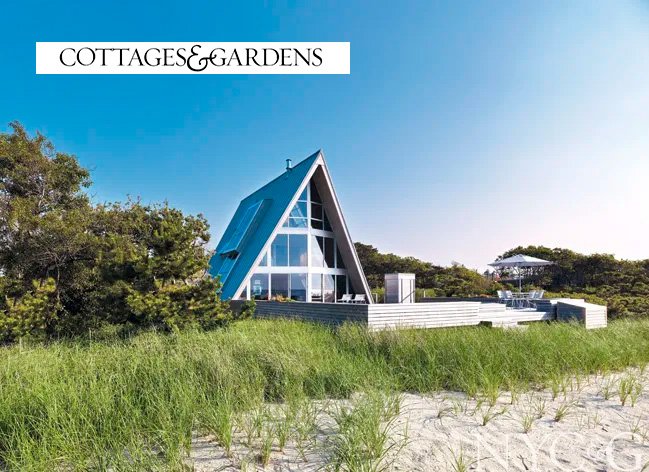
On Fire Island, Bromley Caldari Architects Reinvent a 1960s A-FrameOverlooking Great South Bay
PRESS- A spread on our A-Frame Rethink project on Fire Island.
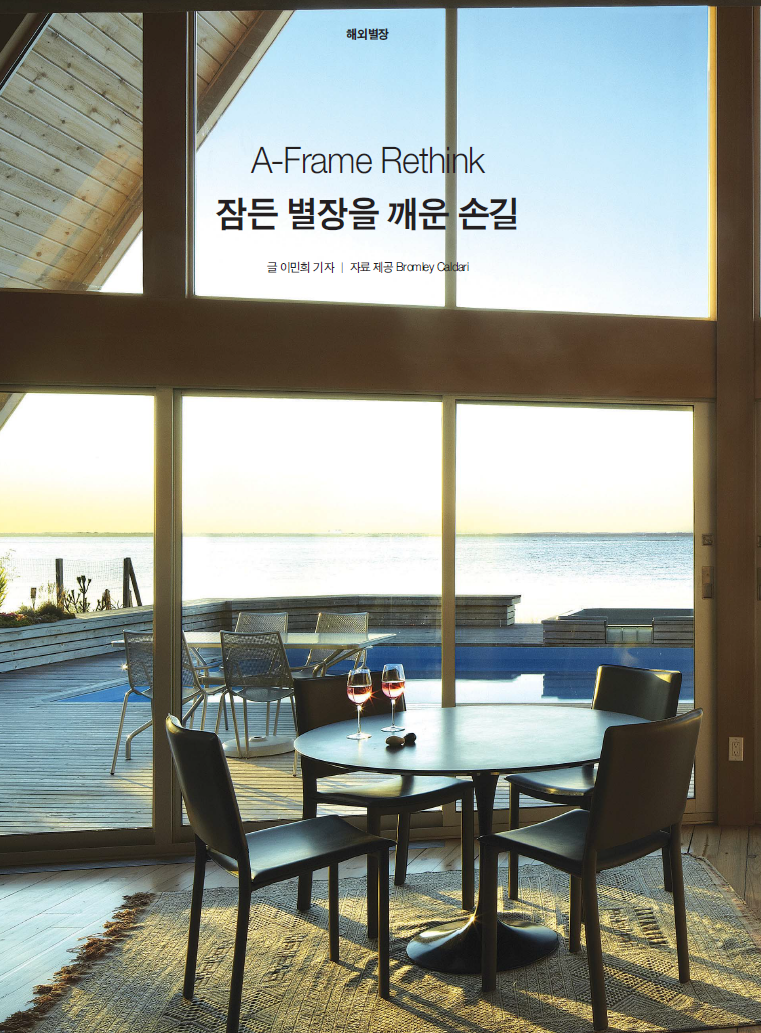
A-Frame Rethink
PRESS- A Korean excerpt about our A-Frame Rethink house out on Fire Island which contains beautiful photography of the project.

Archinect — 37-18 Northern Boulevard
PRESS- A spread on the adaptive reuse work Bromley Caldari Architects did on the previous warehouse building at 37-18 Northern Boulevard.

Bromley Caldari Architects’ Albert House is a Breezy Fire Island Guest Retreat
PRESS- A spread on the Bromley Caldari Architects’ Guest House project completed out in Fire Island, Pines.
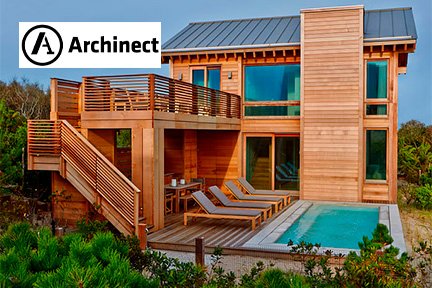
Island Retreat
PRESS- A spread on the Bromley Caldari Architects’ Island Retreat that features both the main house and guest house.
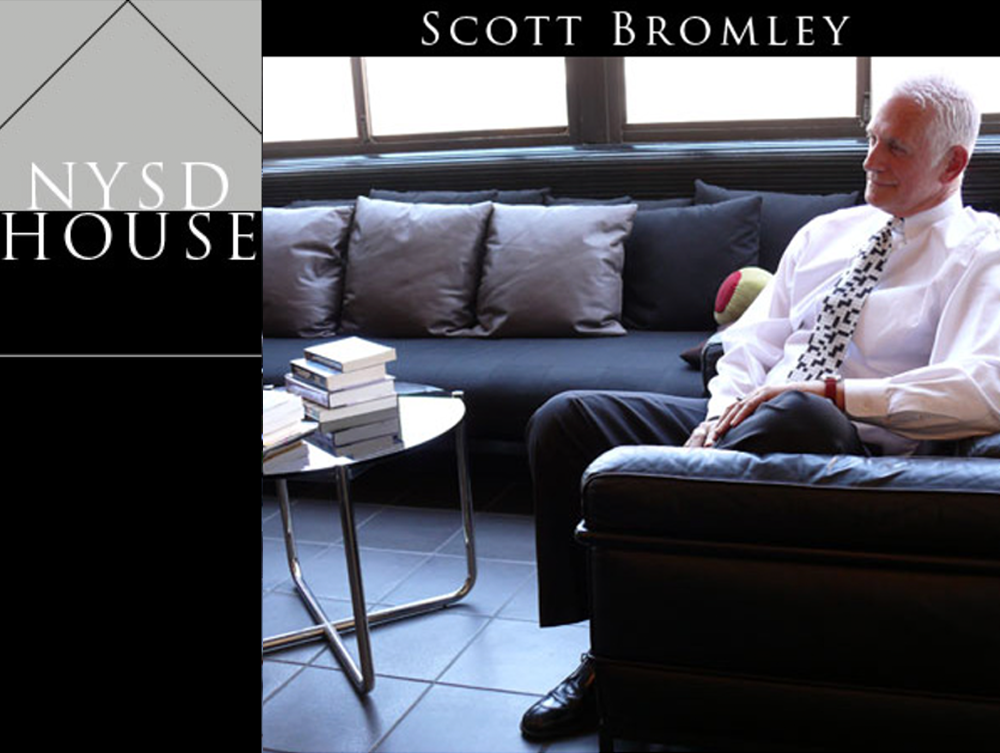
New York Social Diary, Scott Bromley
PRESS- Scott Bromley is most famous for having designed Studio 54, but he has also designed a vast range of other buildings: high rises when he worked for Emery Roth & Sons, well-known restaurants and private residences, in particular on Fire Island, when he started his own practice in 1974, as well as the hottest nightclub in Moscow, the re-design of the only Richard Neutra house in San Francisco and the extraordinary B’Nai Jeshurun Temple in Short Hills, New Jersey.
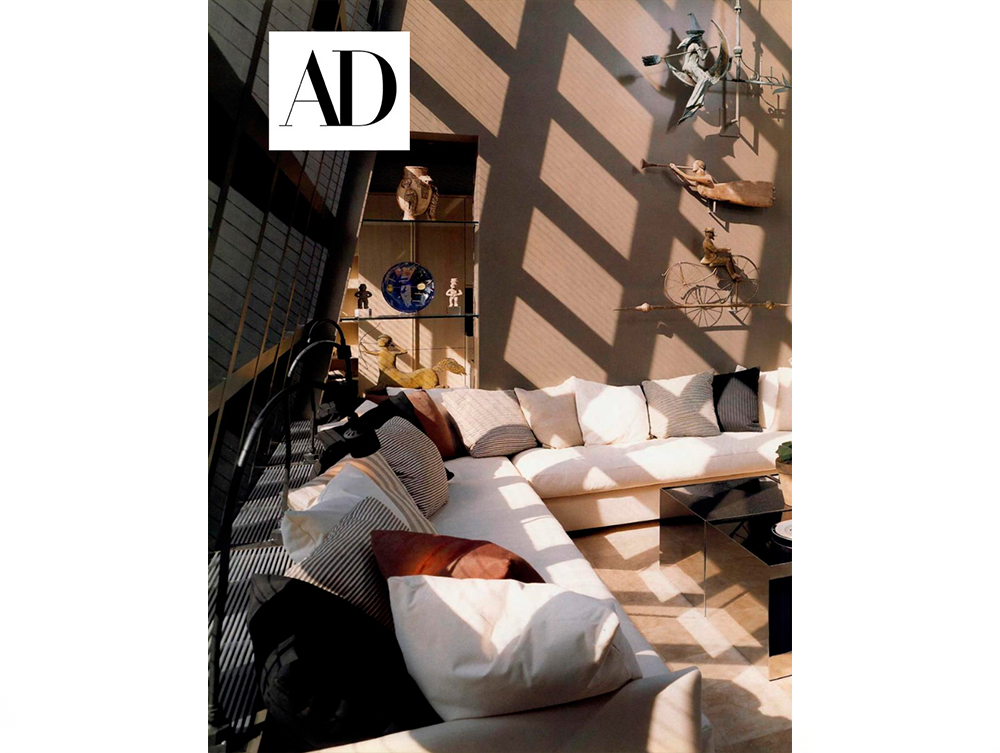
High On New York – A Boldly Scaled Penthouse Makes the Most of ItsSkyline Perch
PRESS- An Architectural Digest Article on our NYC Penthouse in 1994.
